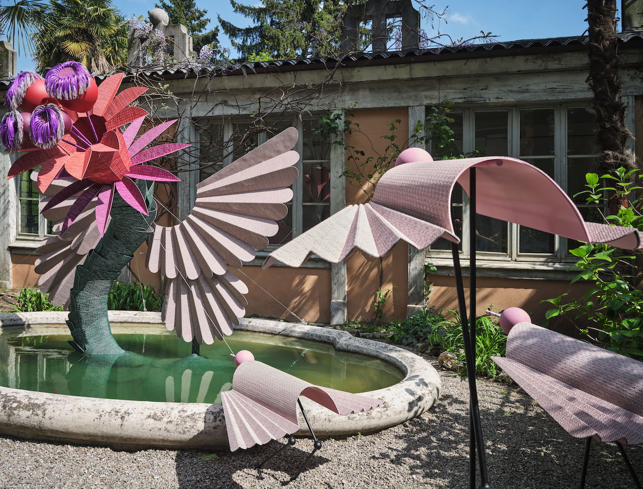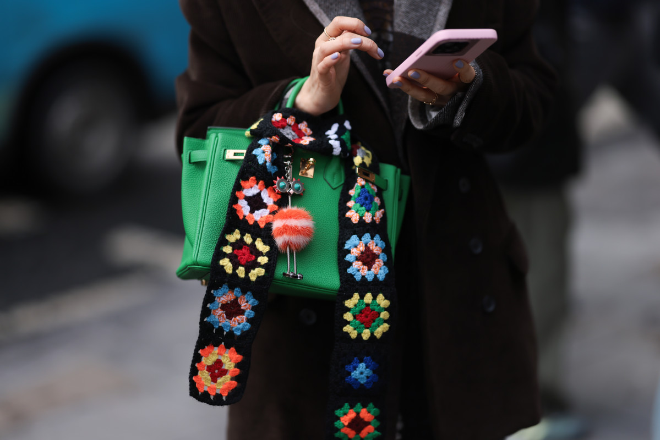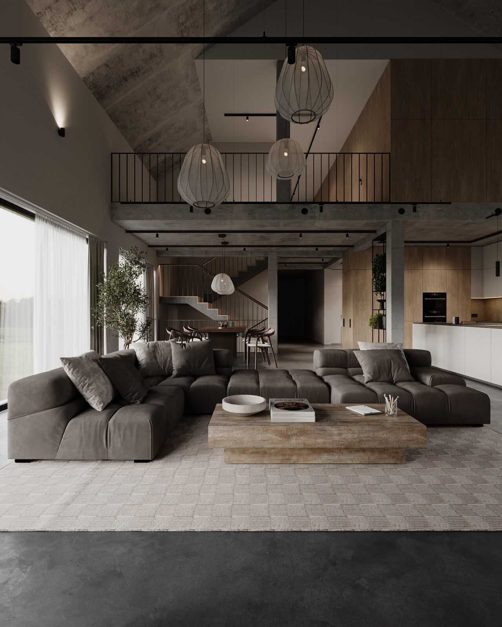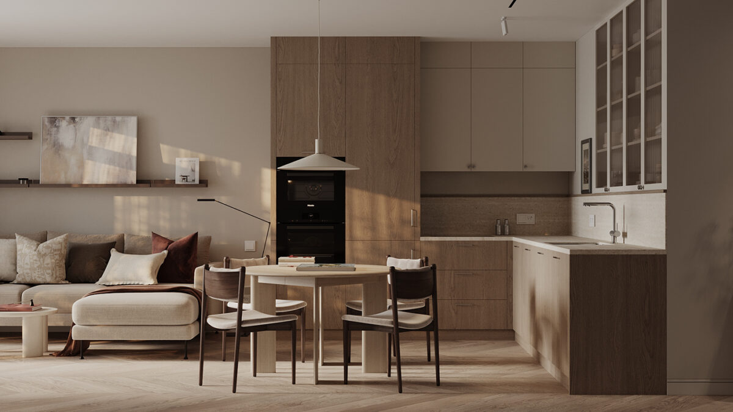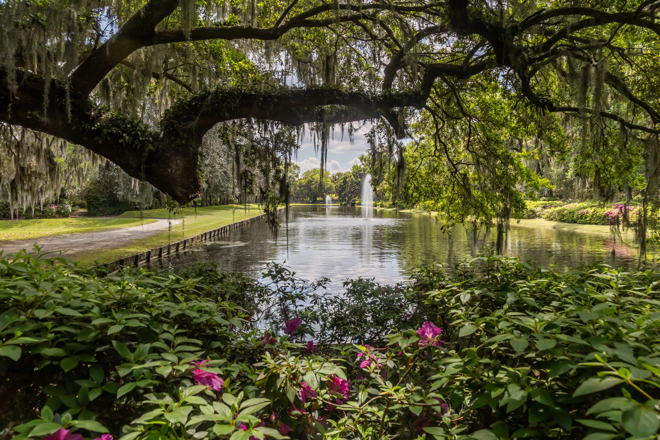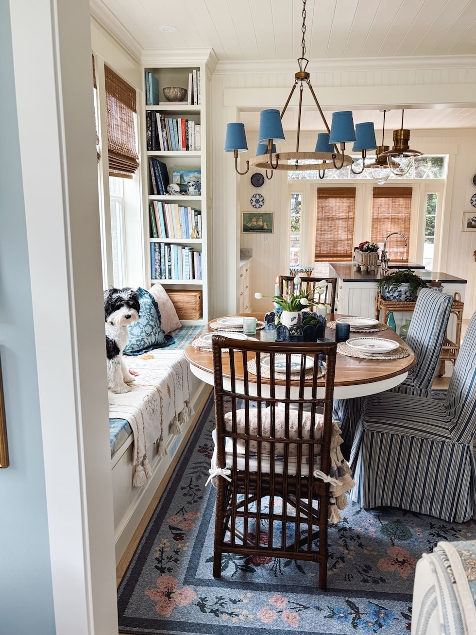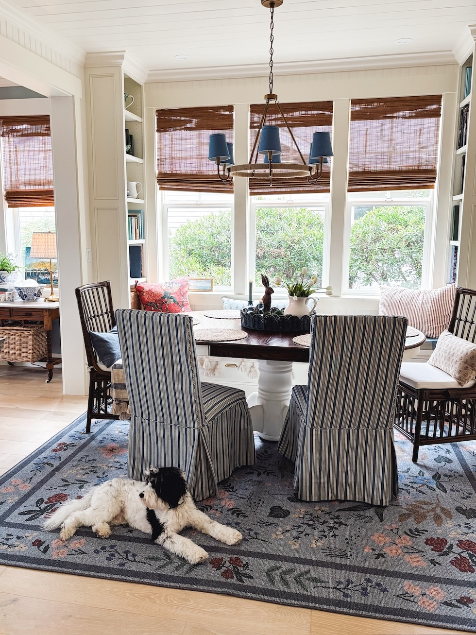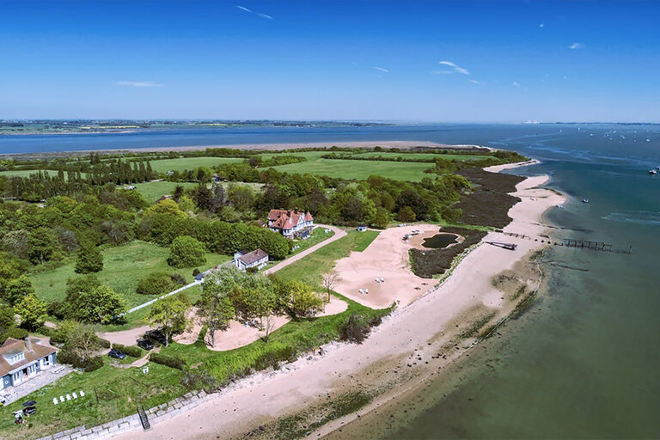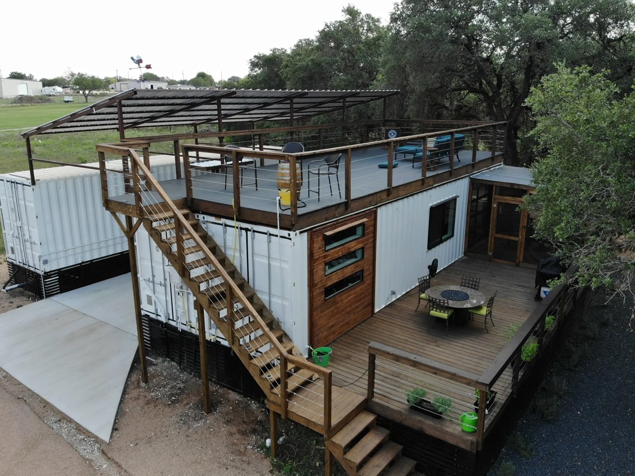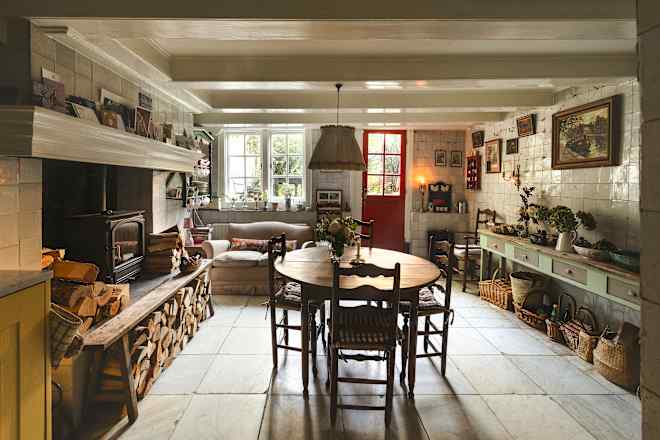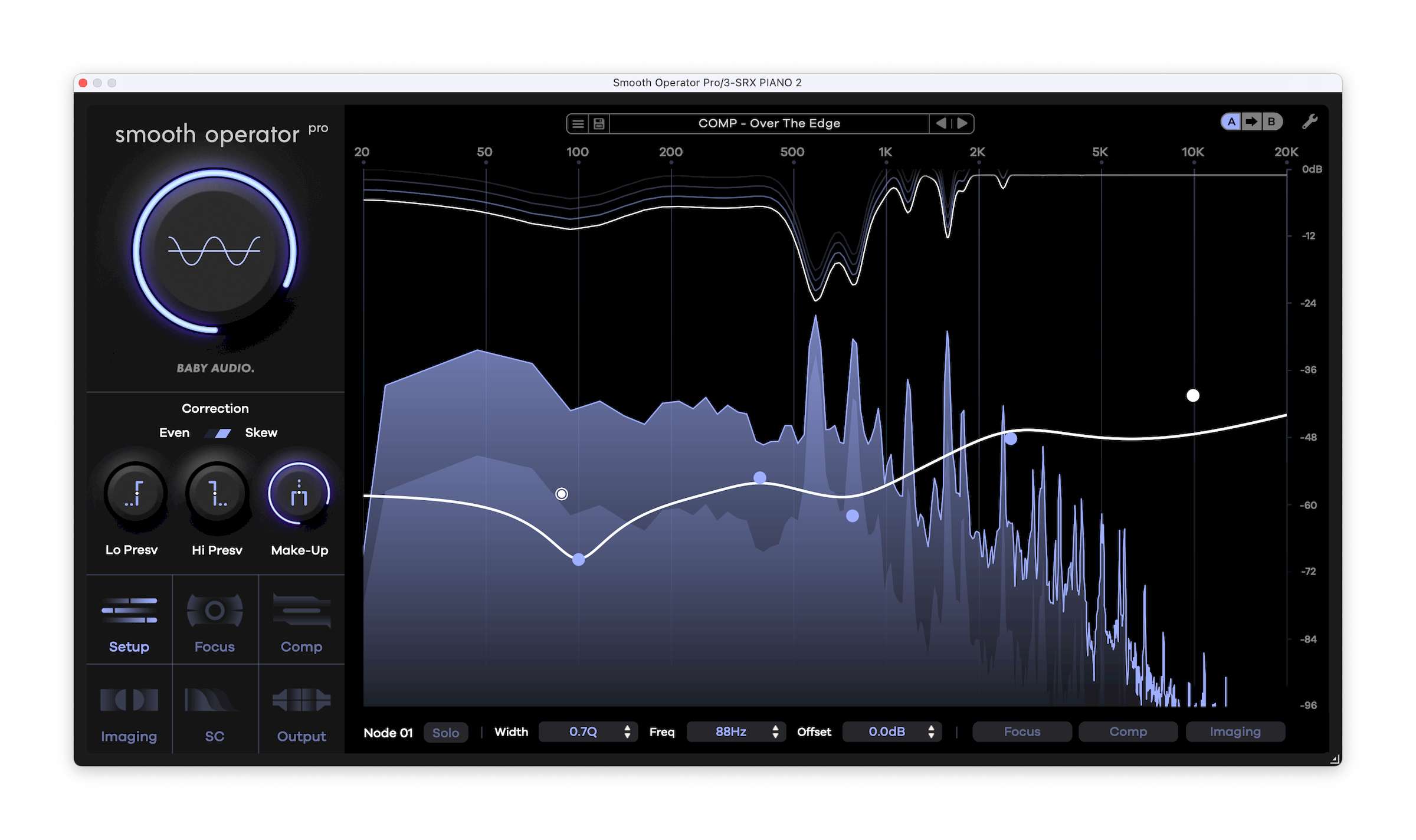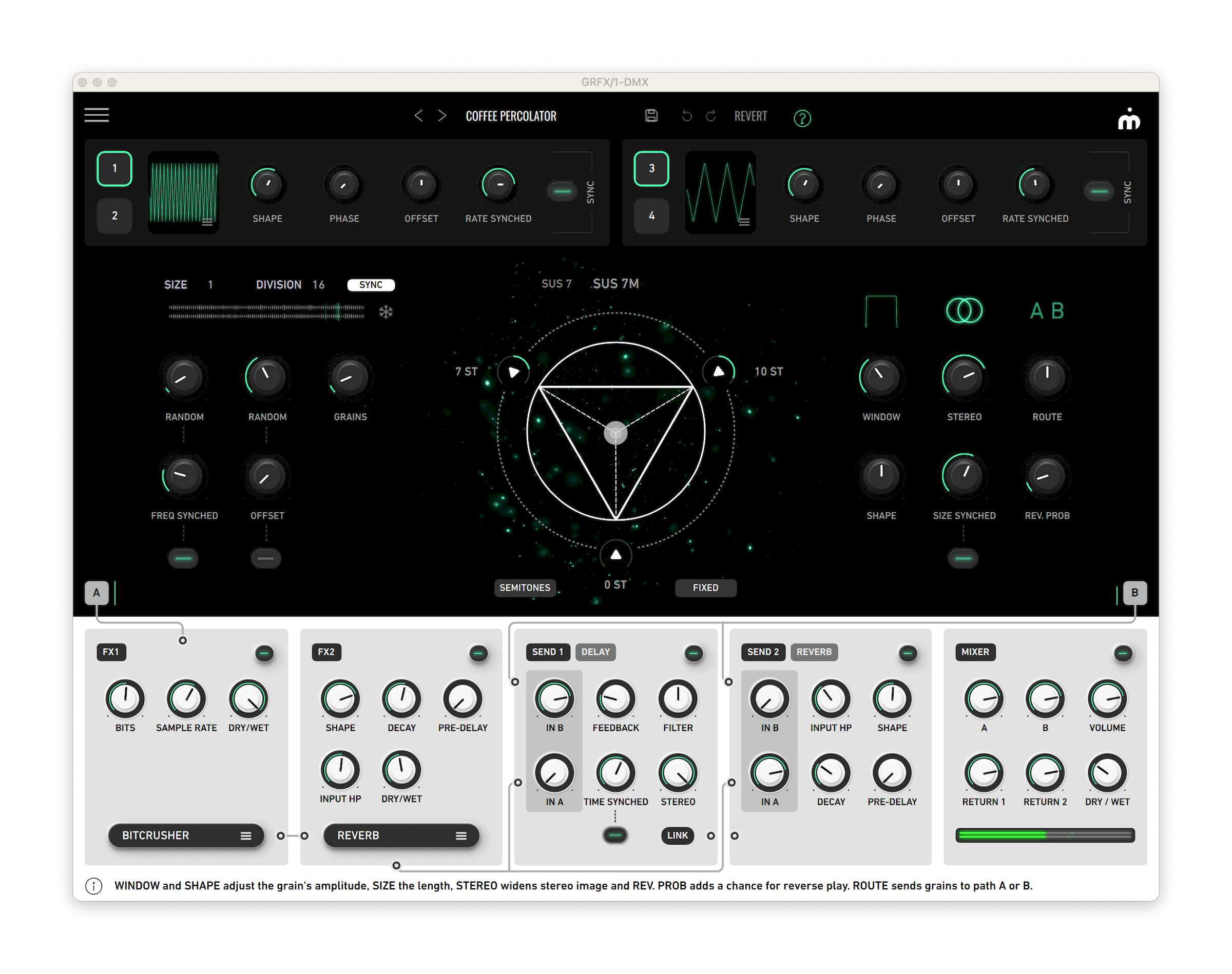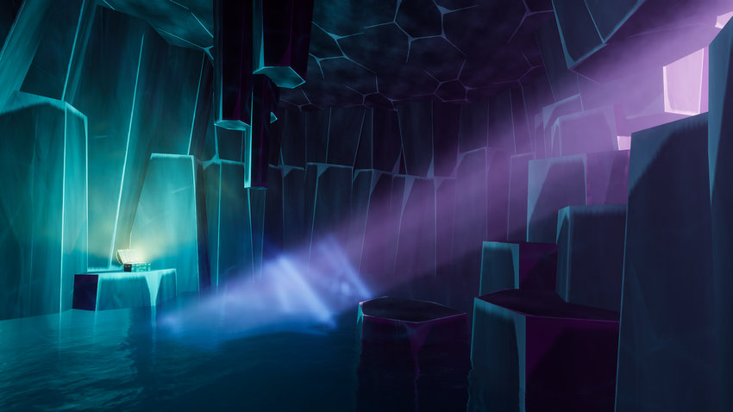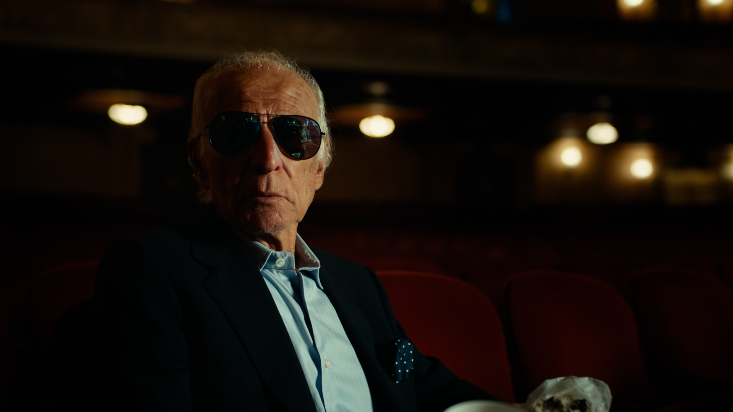Langham Hospitality Group names two new Langham Luminaries
Langham Hospitality Group celebrates new "Langham Luminaries," honoring architectural excellence and storytelling through its global brand campaign, "Your Story. Our Legacy." The article Langham Hospitality Group names two new Langham Luminaries first appeared in TravelDailyNews International.


HONG KONG – Langham Hospitality Group (LHG) is honoring the stories of the newest “Langham Luminaries” to join its global brand campaign for The Langham Hotels and Resorts. They include Dirk Lohan, architect and grandson of Mies van der Rohe – the architectural trailblazer who conceived the prismatic skyscraper currently housing The Langham, Chicago. Also featured is Douglas Friedman, the esteemed architecture and design photographer behind some of the most striking images of The Langham’s hotels anywhere. Both personalities reflect the luxury moniker’s longtime association with architectural excellence, as showcased through its rich portfolio of meticulously designed properties across the globe.
“Compelling architecture has always been at the heart of The Langham’s identity, from our historic flagship in London – which opened 160 years ago – to our forthcoming properties in Venice, Riyadh, Tokyo, Seattle, and Bangkok,” Langham Hospitality Group CEO Bob van den Oord said. “In paying tribute to the life journeys of our new Langham Luminaries, Douglas Friedman and Dirk Lohan, we reaffirm our love of world-class hotel design and all those who share our passion for hotel architecture at its very best.”
Launched in January 2025 with the tagline “Your Story. Our Legacy,” the brand campaign for The Langham celebrates cultural icons who have gathered at its properties and contributed to its rich identity. Previous phases have highlighted the stories of Hong Kong fencer and two-time gold medalist Cheung Ka-long, Chinese swimmer and individual medley champion Wang Shun, and Oscar de la Renta creative directorial duo Laura Kim and Fernando J. Garcia. Each narrative underscores the profound connection between The Langham’s rich variety of guests and the enduring heritage they have helped define.
From meticulously restored historical landmarks to stunning contemporary developments, The Langham’s hotel portfolio comprises a dazzling array of architectural masterpieces. Each property proudly stands as a testament to the brand’s dedication to blending timeless elegance with innovative design.
Key examples of The Langham’s renowned architecture include:
- The Langham, London: Designed by John Giles and completed in 1865, The Langham, London is a masterpiece of Victorian Italianate architecture. Its grand facade, constructed from Portland stone, features symmetrical proportions, arched windows, and ornate detailing, blending harmoniously with the surrounding Marylebone district’s Georgian and Victorian architecture. Inside, opulent interiors boast marble floors, grand staircases, and intricate plasterwork. Europe’s first grand hotel, the heritage property endures as a timeless symbol of luxury and innovation.
- The Langham, Huntington, Pasadena, Los Angeles: Nestled at the base of the San Gabriel Mountains, The Langham, Huntington, Pasadena, Los Angeles is a spectacular example of Spanish Mission Revival architecture. Completed in 1907, the building was designed by Charles Frederick Whittlesey and features a U-shaped form with a central courtyard surrounded by lush gardens. The exterior combines selectively sourced stone, stucco, and tile, while the interiors boast marble, polished wood, and meticulously wrought iron. Influenced by California’s climate and landscape, the hotel’s design emphasizes open spaces and natural light, offering an exquisite immersion in Pasadena’s serene environment.
- The Langham, Boston: Housed in the former Federal Reserve Bank of Boston, The Langham, Boston, was designed by R. Clipston Sturgis and modelled after the Palazzo della Cancelleria in Rome. Completed in 1922, the building is a prime example of Renaissance Revival architecture at its finest. Its rectangular form and symmetrical design feature a granite facade, grand columns, life-size equestrian statues and arched windows, exuding stability and grandeur. The structure was designated a Boston Landmark in 1978.
- The Langham, Chicago: The Langham, Chicago occupies the first 13 floors of the IBM Building, a distinctive office tower designed by the influential Ludwig Mies van der Rohe. Completed in 1972, the 52-story structure is an archetype of the “Miesian” skyscraper, characterized by the architect’s “less is more” philosophy. Designed in the International Style of the Modern Movement, the monolithic tower features a sleek glass-and-steel bronze-tinted facade, a steel structure, and a glass-encased lobby, emphasizing simplicity and functionality. The IBM Building (now AMA Plaza) was the last American building designed by Mies van der Rohe and the third tallest tower in Chicago when it was completed.
- The Langham, Shanghai, Xintiandi: The Langham, Shanghai, Xintiandi, designed by Kohn Pedersen Fox (KPF), is a modernist architectural gem in the heart of Shanghai’s historic Xintiandi district. One of a pair of towers, the development responds to the surrounding area’s low-rise architecture with its expressive, stone-clad facade resembling a traditional Chinese screen. The building’s curvilinear form and geometric facade pattern create dynamic window configurations that offer a variety of city views.
- The Langham, Tokyo: Slated to open in 2031, The Langham, Tokyo is a landmark project designed by acclaimed Japanese architect Kengo Kuma. Located in the city’s vibrant Roppongi district, the structure will feature a peculiar geometry inspired by the shape of a twisting tree. The distinctive building will appear to grow from the surrounding park and blend harmoniously with nature, reflecting Kuma’s design philosophy. The façade design will incorporate curtain walls, wood-print aluminum blades, and green walls at the base level, emphasizing natural light and connection with nature.
- The Langham, Diriyah: The Langham, Diriyah, which will form part of Saudi Arabia’s Diriyah Gate development in 2029, is the brainchild of French architect Christian de Portzamparc. Inspired by traditional Najdi architecture, the hotel will feature low-rise, clustered forms with courtyards, traditional columns and stone-clad facades, incorporating traditional building materials such as mudbrick and local stone. Intricate geometric patterns and ornate plasterwork will evoke the opulence of the Najdi style, reflecting the cultural and historical significance of Diriyah, the birthplace of the country.
- The Langham, Venice: The Langham, Venice, designed by Matteo Thun & Partners and set to open in 2027, will be housed in a heritage complex combining the former 16th-century Casino Mocenigo and an old 20th-century glass factory. The two interconnected structures will wrap around a central private courtyard with a swimming pool to form the heart of the resort. Blending modern and traditional Venetian design vernaculars, the low-rise, horizontal form will emphasize open spaces and natural light. The casino’s original frescoes celebrating music, poetry and love will be fully restored as part of the renovation, paying homage to Venice’s rich cultural heritage.
- The Langham, Custom House, Bangkok: Set to open in 2027, The Langham, Custom House, Bangkok, will be housed in a three-part complex designed by architecture firm OBA and situated on the east bank of the Chao Phraya River. The property’s centerpiece will be the city’s historic Custom House, an 1888 neo-Palladian-style structure designed by Joachim Grassi. The building is characterized by arched windows, grand columns, and intricate stonework. The revitalized landmark will be flanked by a heritage post office and a new modern structure with a fluid form inspired by the meanders of the adjacent waterway. Blending traditional Thai elements and Western architecture, the hotel’s design will pay homage to the rise of Siam.
- The Langham, Seattle: The Langham, Seattle, set to open in 2030, is a contemporary architectural project designed by Kengo Kuma. The high-rise, horizontal structure features a textured facade inspired by the silhouette of Pacific Northwest basalt sea stack formations. Fusing Japanese minimalism with Pacific Northwest influences, the building will incorporate natural materials such as wood, glass, and stone, creating a warm and inviting atmosphere. Expansive windows and open spaces will emphasize natural light and views of the surrounding Elliott Bay, reflecting Kuma’s philosophy of merging architecture and nature.
The article Langham Hospitality Group names two new Langham Luminaries first appeared in TravelDailyNews International.




![‘Project MKHEXE’ Clip Uncovers a Mysterious Treehouse [Exclusive]](https://bloody-disgusting.com/wp-content/uploads/2025/04/MKHEXE_still.jpg)





















































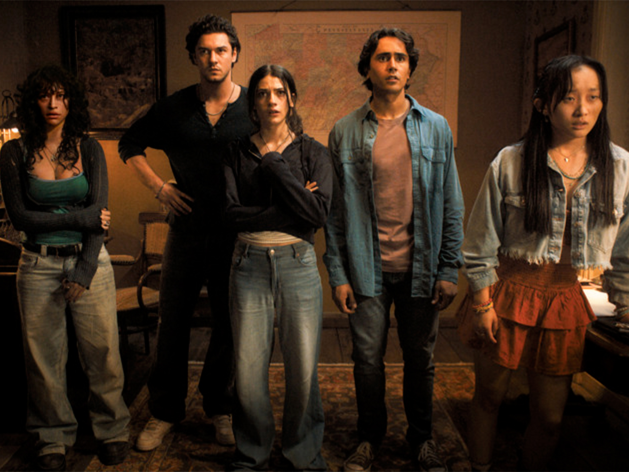
























































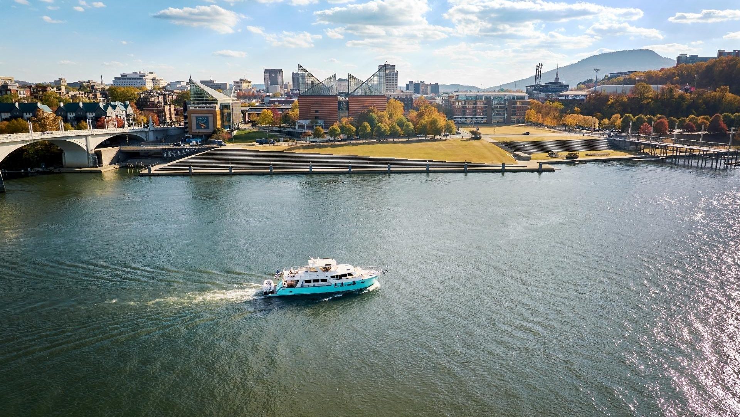

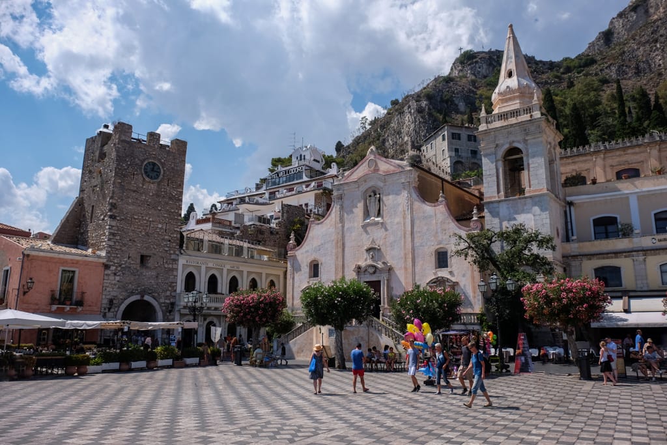






































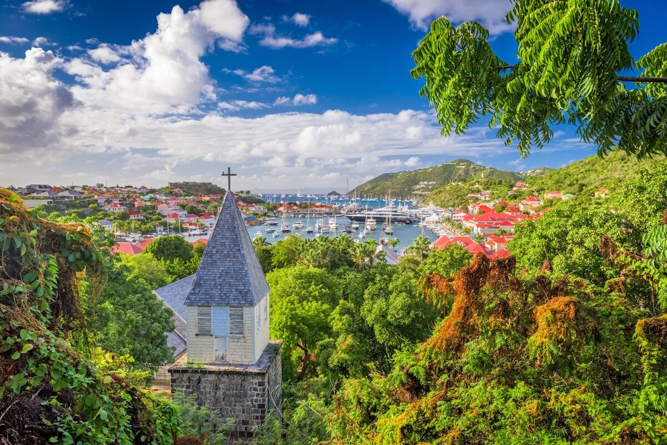
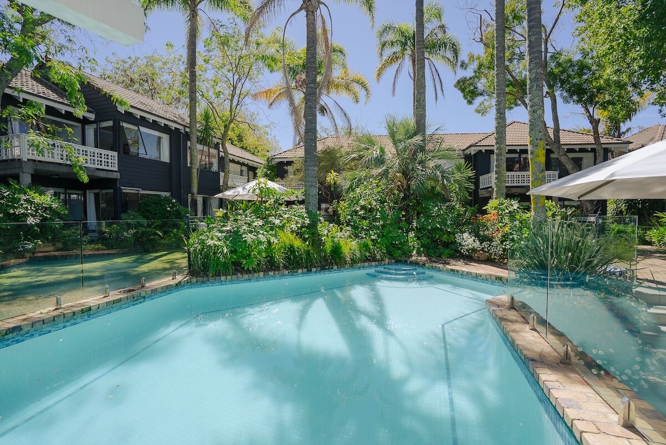
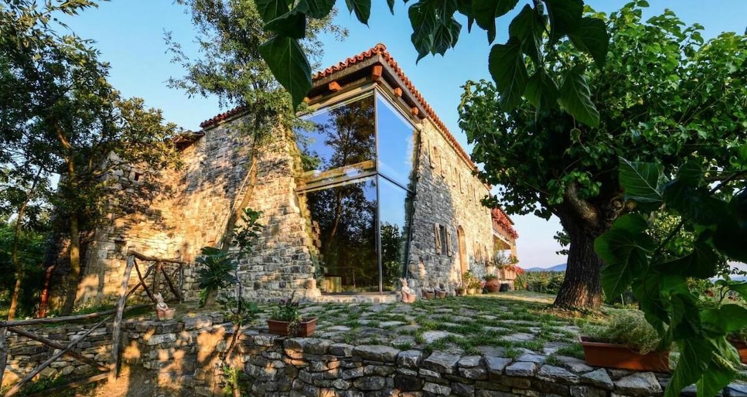








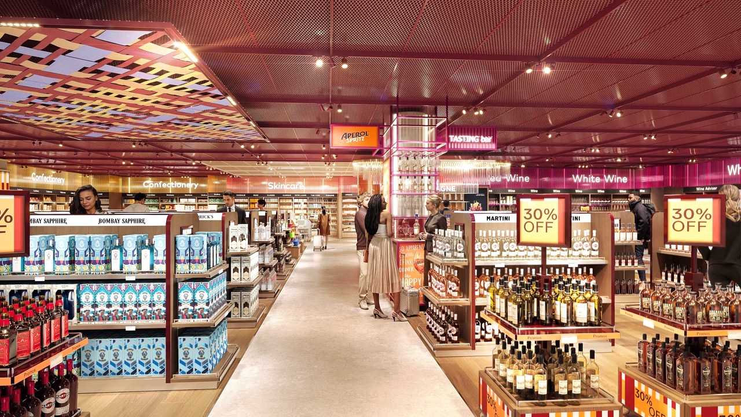
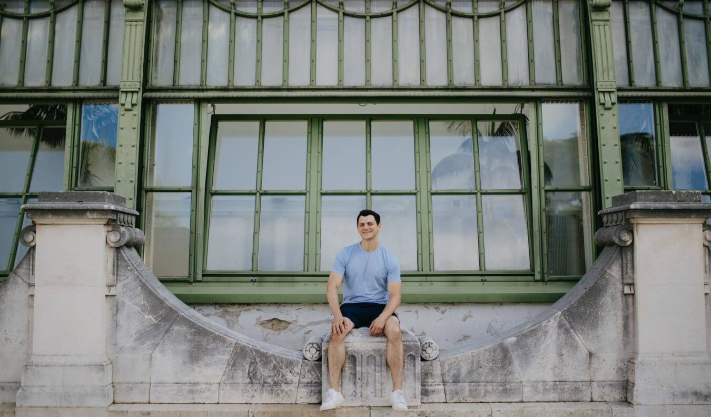


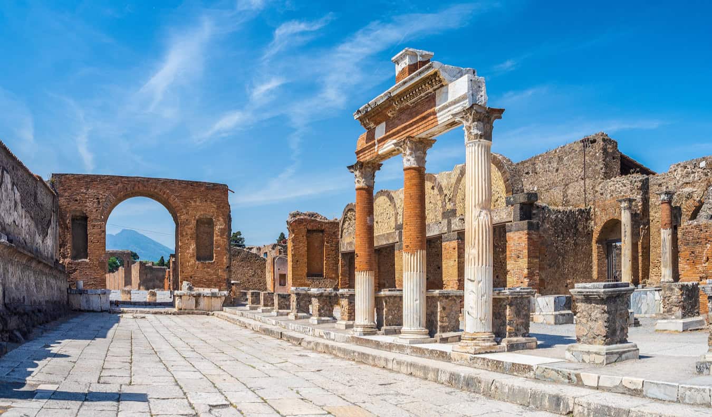
















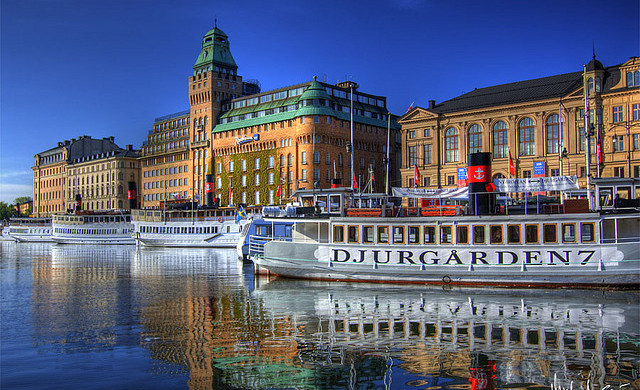
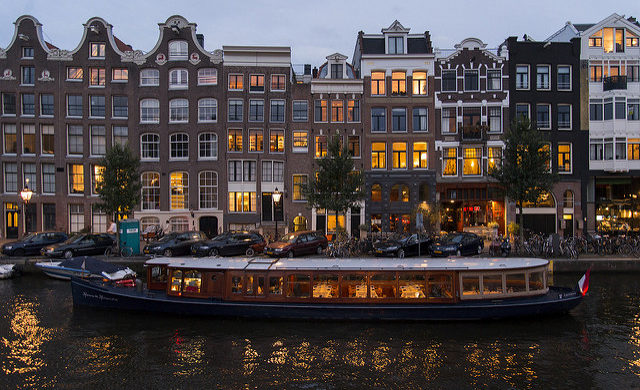
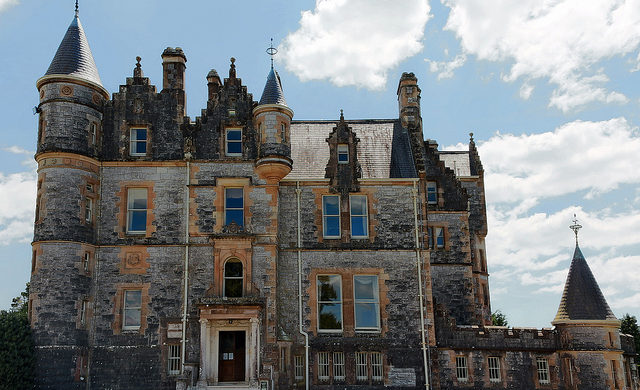
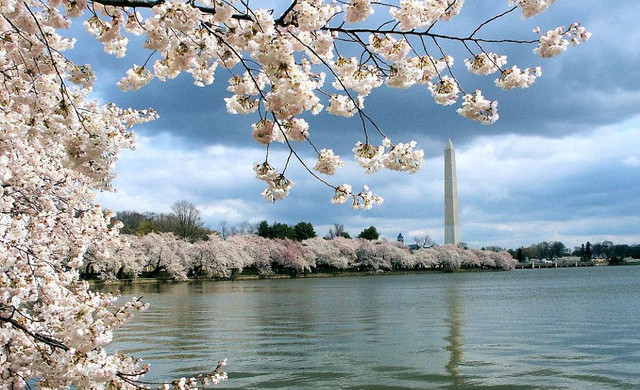












![Kyoto Hotel Refuses To Check In Israeli Tourist Without ‘War Crimes Declaration’ [Roundup]](https://viewfromthewing.com/wp-content/uploads/2025/04/war-crimes-declaration.jpeg?#)










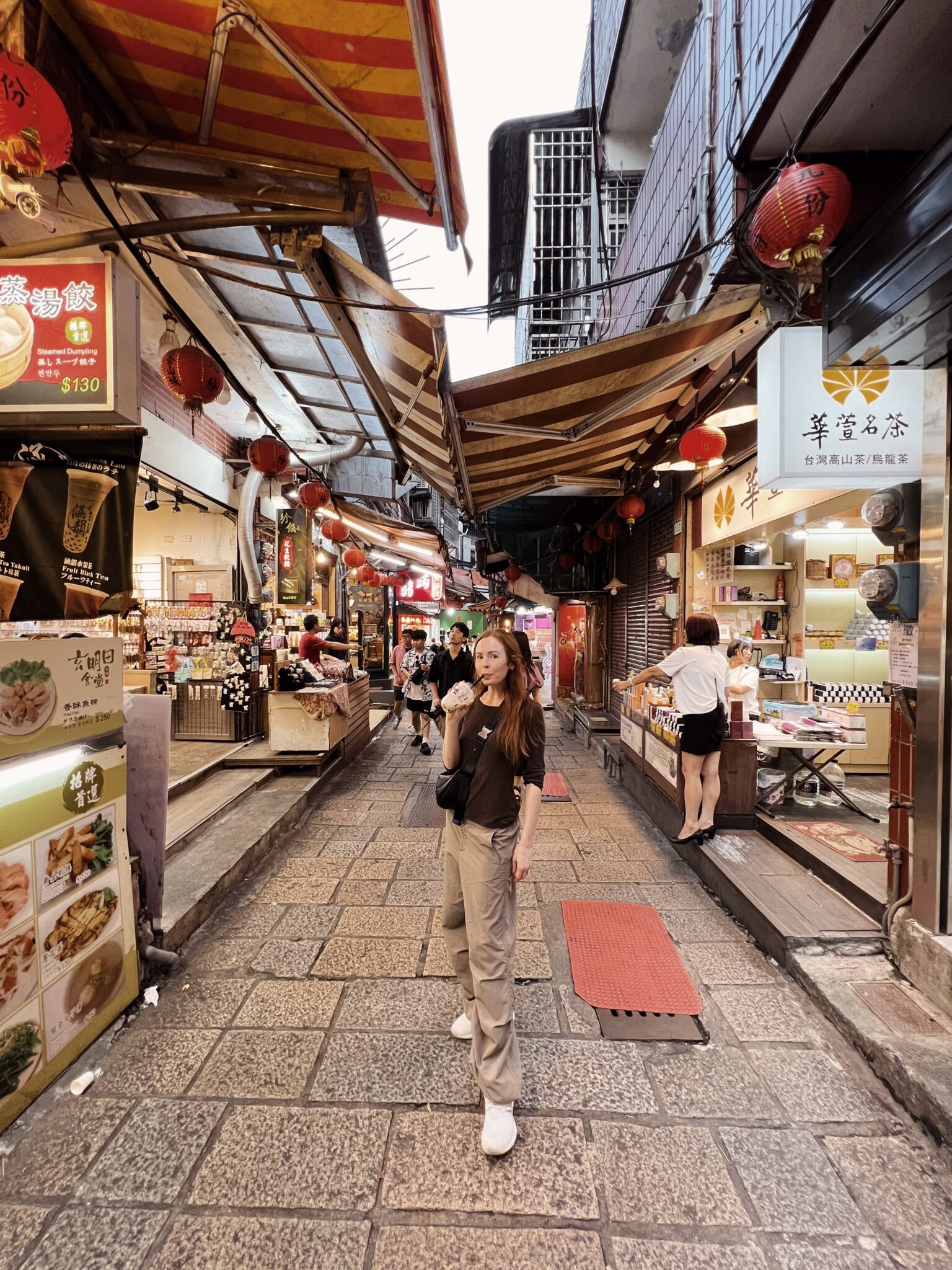





















.jpg?#)

















































































