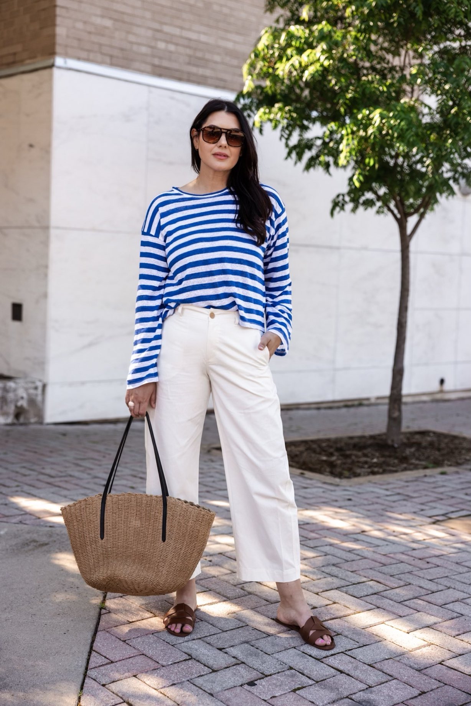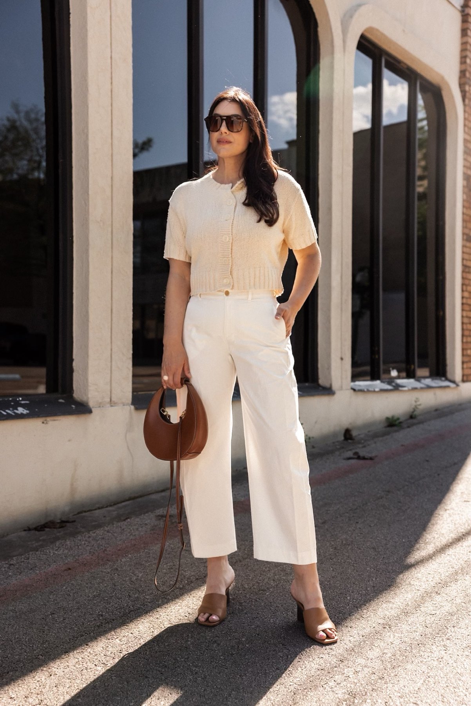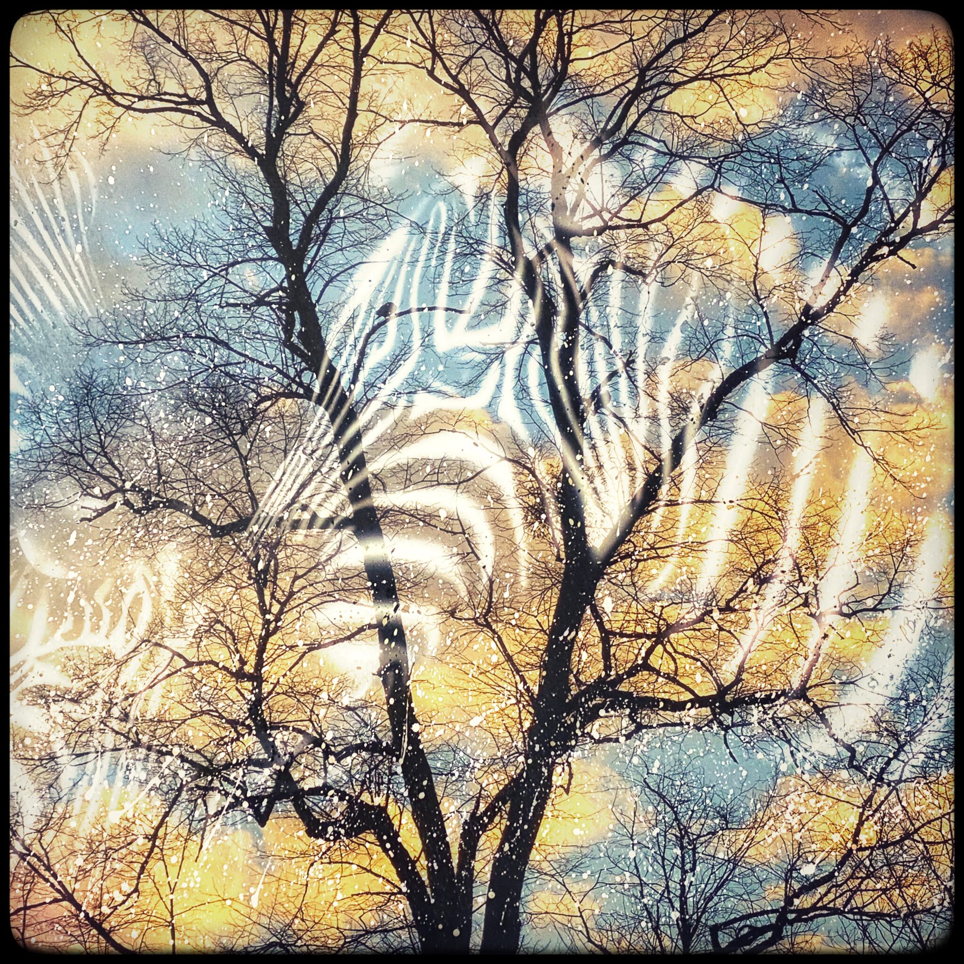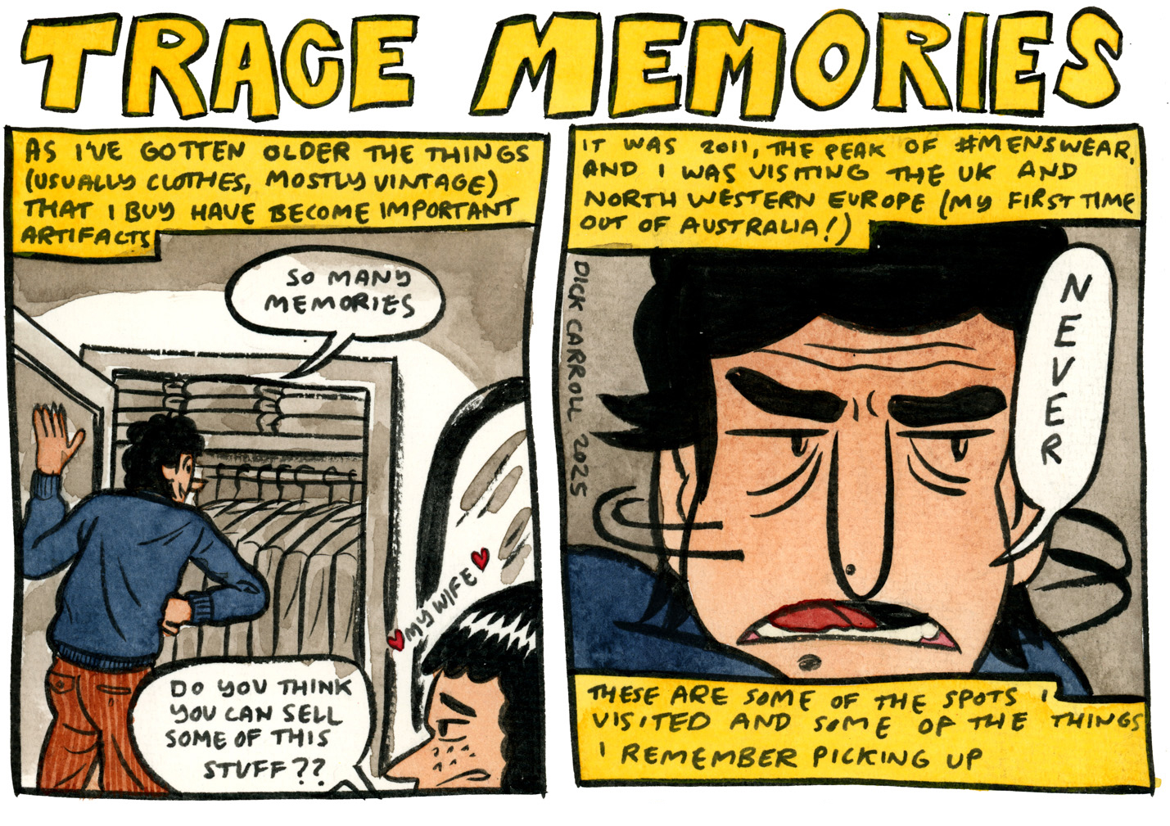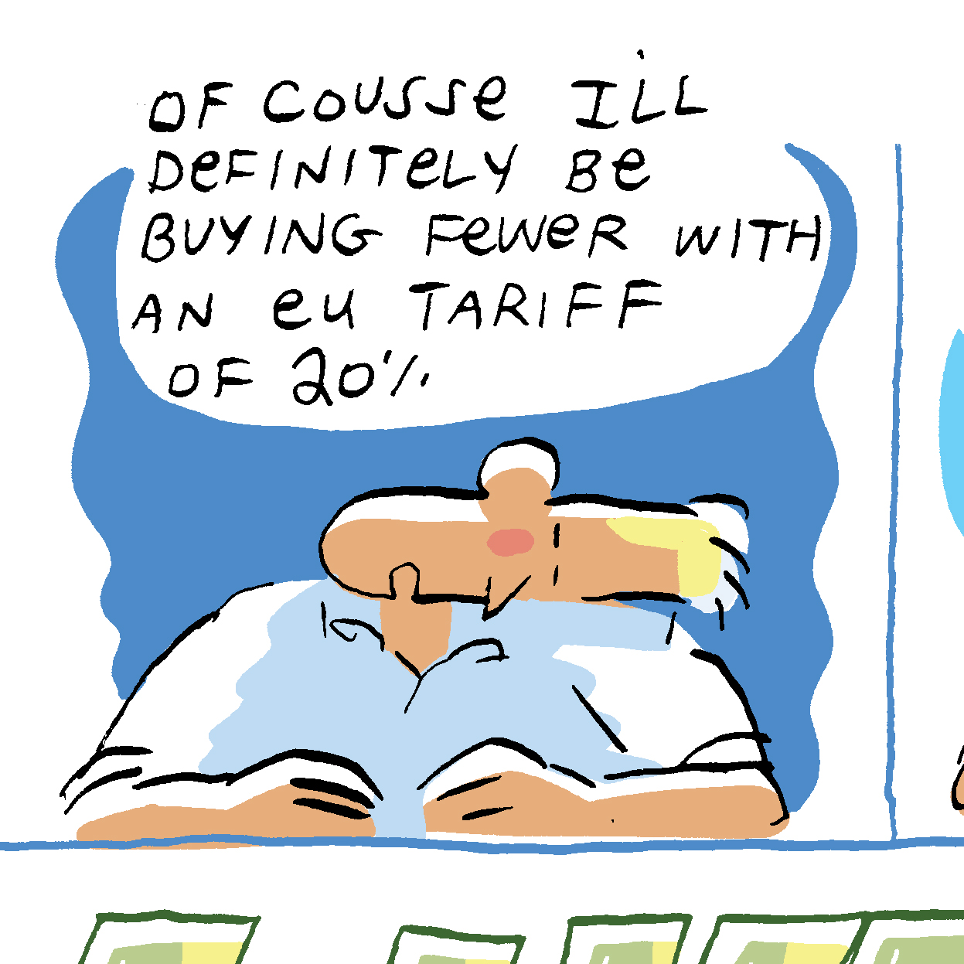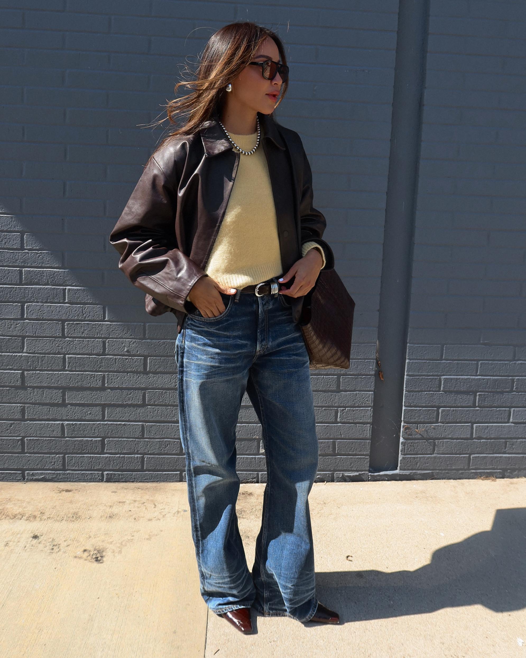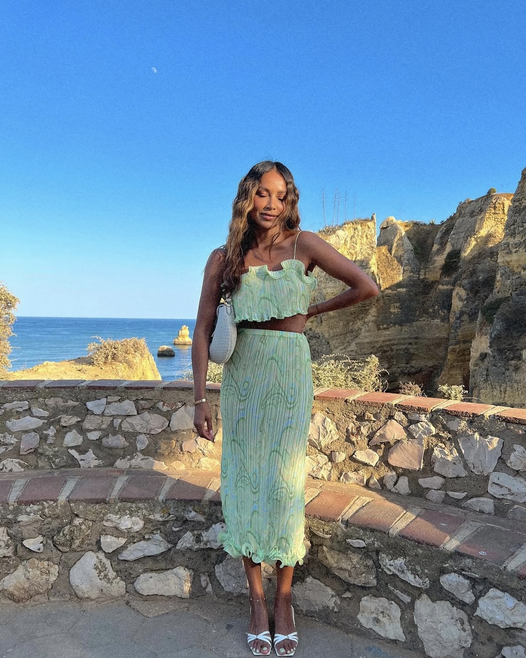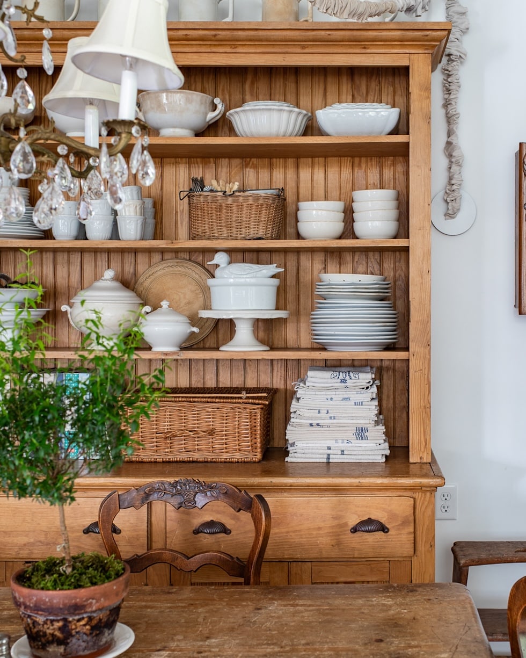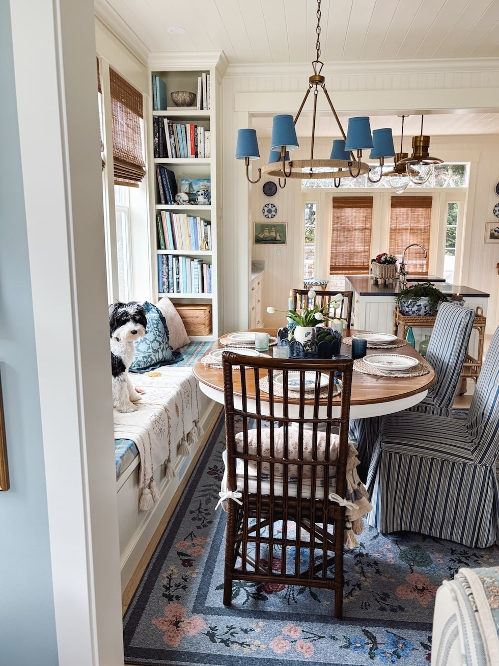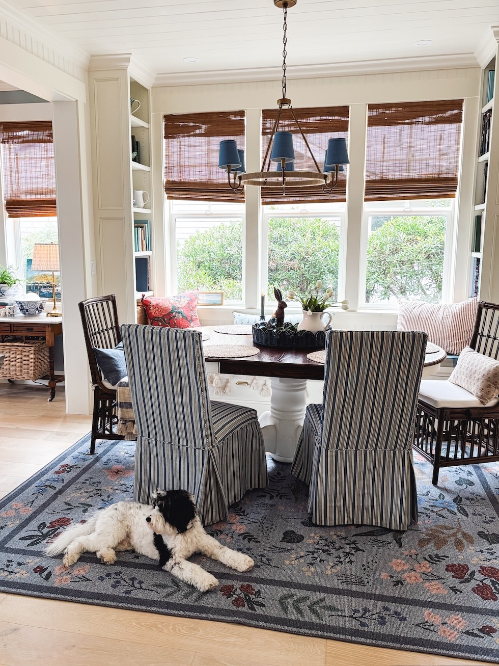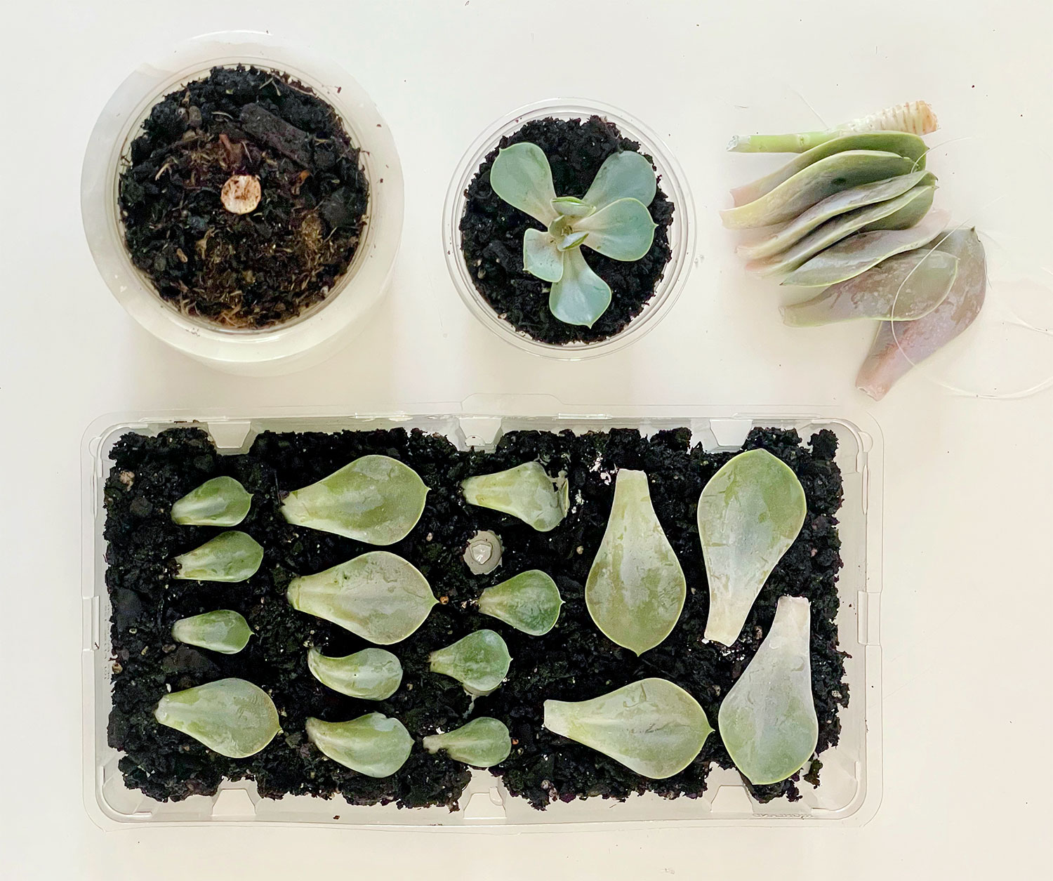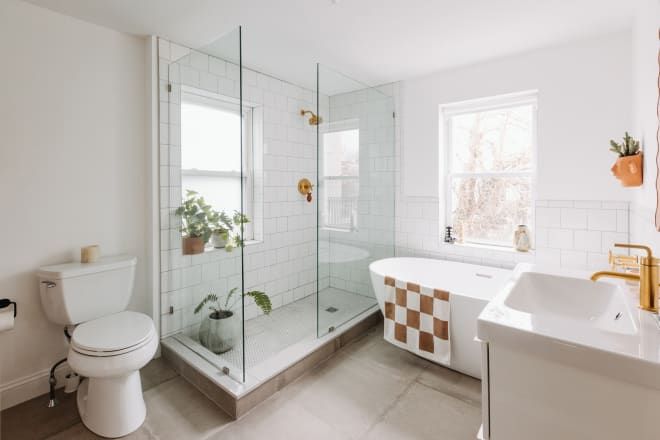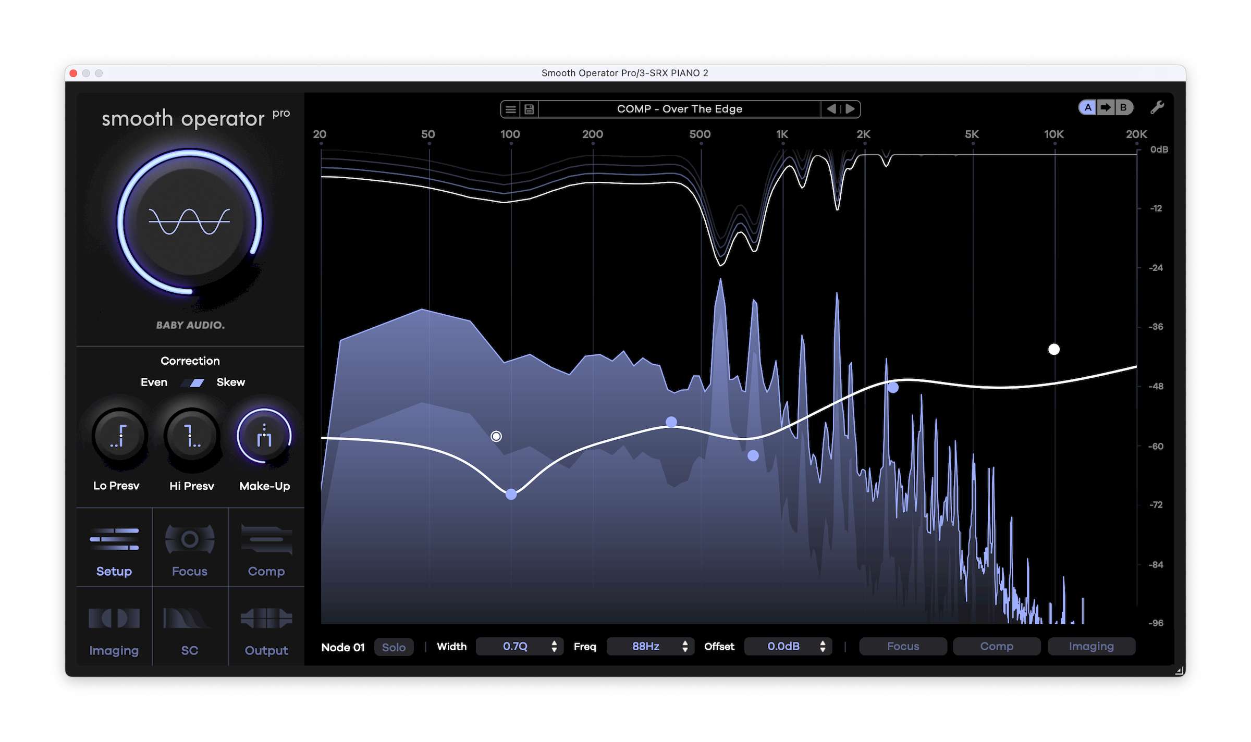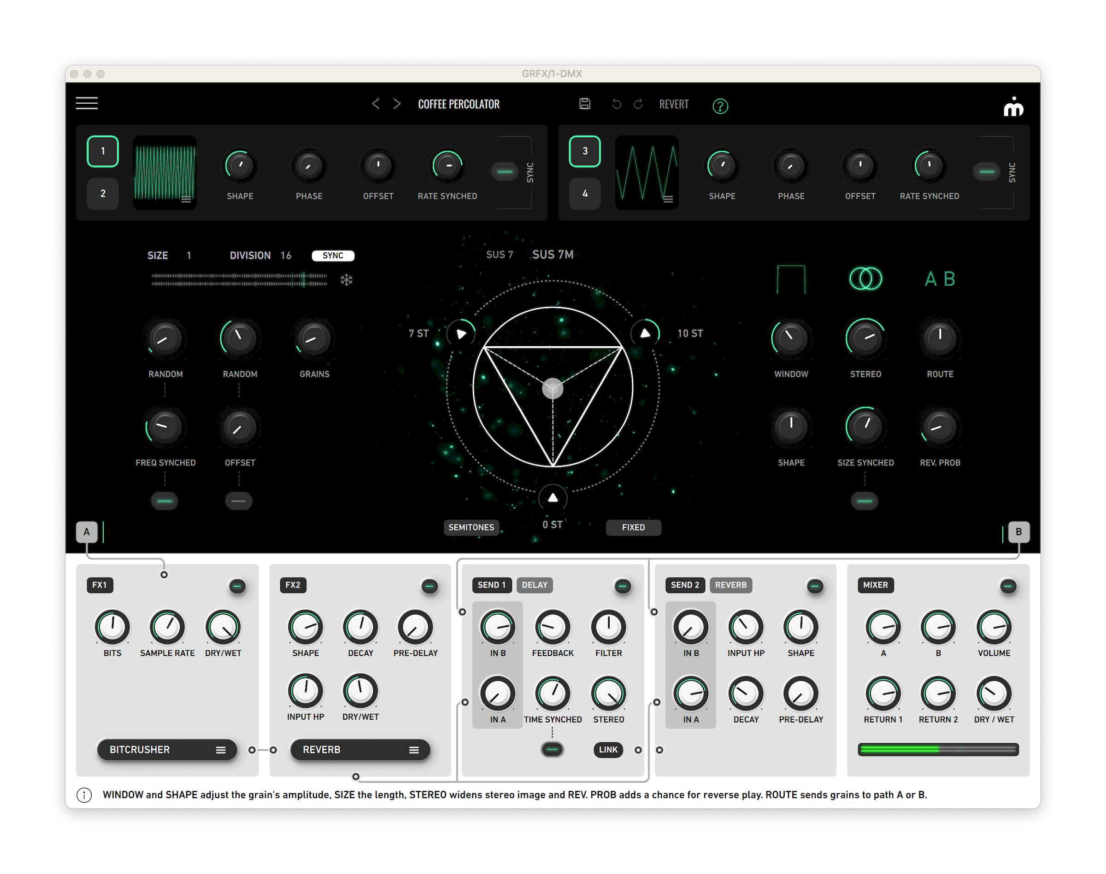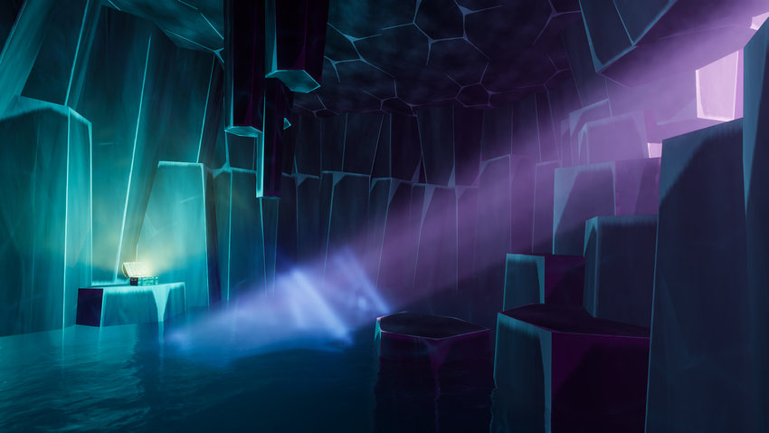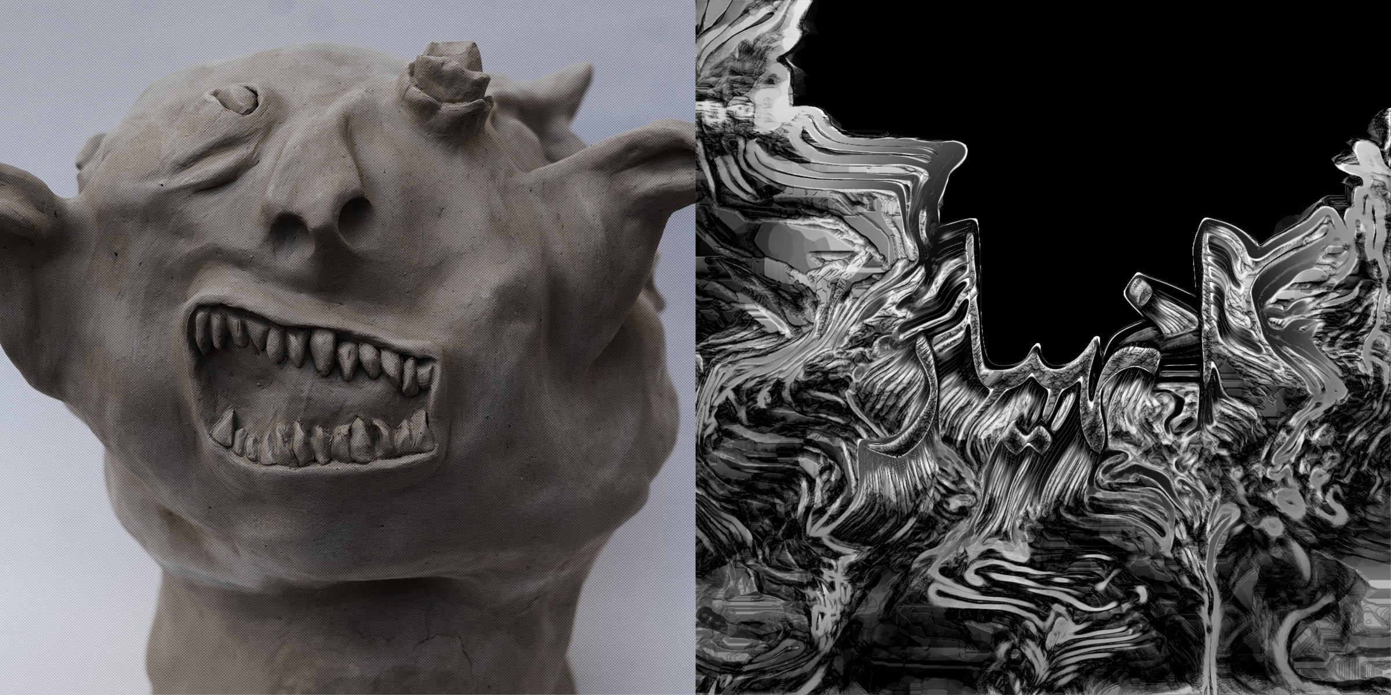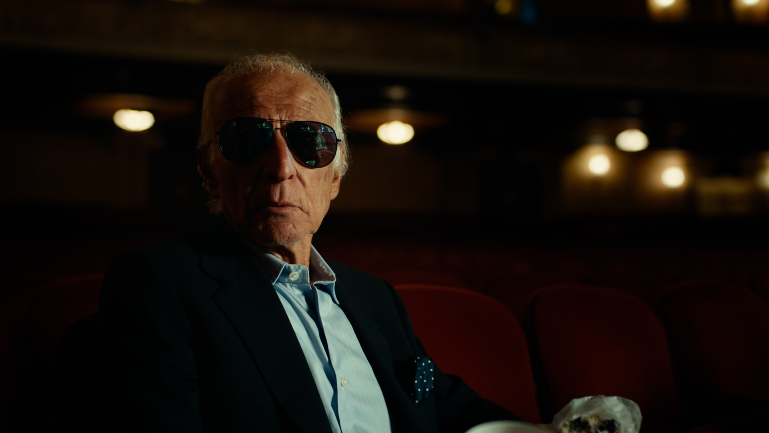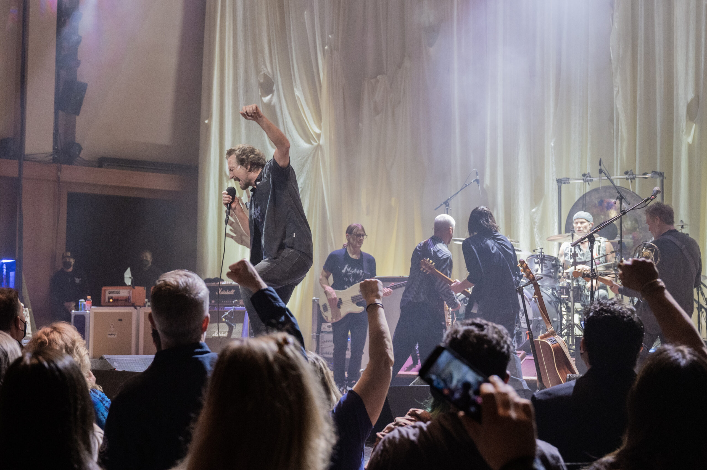Five proposals by YACademy students that reimagine the Peggy Guggenheim collection
Dezeen School Shows: a museum with an exhibition space housed in a garden is among the proposals by YACademy students who have reimagined the Peggy Guggenheim collection in Venice, Italy. Also featured is a proposal aiming to create a sensory experience through lighting, and another that reimagines the museum's terrace with translucent curtains made from The post Five proposals by YACademy students that reimagine the Peggy Guggenheim collection appeared first on Dezeen.


Dezeen School Shows: a museum with an exhibition space housed in a garden is among the proposals by YACademy students who have reimagined the Peggy Guggenheim collection in Venice, Italy.
Also featured is a proposal aiming to create a sensory experience through lighting, and another that reimagines the museum's terrace with translucent curtains made from aluminium.
YACademy
Institution: YACademy
Course: Architecture for Exhibition
Tutor: Francesca Singer
School statement:
"The course in Architecture for Exhibition is the educational project by YACademy trains professional designers who are able to materialise diverse artistic and museum experiences, enhancing the always-different story behind each cultural proposal.
"The programme provides students with the opportunity to personally get to know and work closely with the great masters of contemporary architecture and offers a guaranteed placement within the distinguished architectural practices that participate in the school's educational offer.
"For the course's last edition, carried out in collaboration with the Peggy Guggenheim Collection in Venice, YACademy chose Francesca Singer, Partner at SANAA, as the tutor of the design workshop. The workshop addressed the rearrangement of the museum's permanent collection.
"Surrounded by priceless masterpieces of European and American art of the twentieth century, the selected students had the opportunity to measure themselves against the numerous design challenges of exhibition in one of the most renowned museums of modern art in the world."

Project by Tomoki Tashiro, Karen Kuo, Marco Tirelli and Evelina Četyrkovska
"This project proposes a series of subtle yet impactful interventions to enhance the Peggy Guggenheim Collection.
"Guided by Guggenheim's legacy and vision, the design aims to improve the visitor experience while preserving the museum's intimate character.
"Five architectural elements, door fill panels, wall panels, furniture bases, a north window seat and sitting elements, are introduced to enrich circulation, storytelling and display flexibility.
"Each intervention harmonises with the existing space and encourages deeper engagement with the artworks and Peggy's life. As a result, the museum appears both as a home and a cultural legacy."
Students: Tomoki Tashiro, Karen Kuo, Marco Tirelli and Evelina Četyrkovska
Course: Architecture for Exhibition
Tutor: Francesca Singer

Project by Manjinder Kaur, Bhavana Priya Balasubramanian and Jingyi Su
"The project focuses on adding an infrastructural grid which keeps the existing floor plan and structure unaltered, while providing additional layers to the experience inside the collection.
"On the one hand, the grid allows for multiple systems such as lights, speakers, visual aids and accessibility services.
"On the other hand, it offers a surface where paintings can be hung, thus creating more facades to the space and allowing for visitors to meander around the edges of the gallery.
"Besides, the grid can be used for shelving, to create boundaries and direct focus towards the centre."
Students: Manjinder Kaur, Bhavana Priya Balasubramanian and Jingyi Su
Course: Architecture for Exhibition
Tutor: Francesca Singer

Project by Eros Canzian, Amanda Camara Lima, Cynthia Mabel Quintero and Rafaella Senff Peixoto
"At the heart of the proposal lie four conceptual pillars: connect, reflect, support and provoke.
"Through spatial strategies like new connections between rooms, interactive installations and refined exhibition elements, the design aims to deepen visitors' engagement with both the artworks and Peggy Guggenheim's legacy.
"Inspired by precedents such as the works of Franco Albini, Guido Canili and Carlo Scarpa, the interventions integrate mirrors, diffuser panels, sculptural bases and dynamic lighting.
"The garden is also reimagined as a unique exhibition space. The project thus offers a layered and experiential journey through the Peggy Guggenheim Collection's historic and artistic identity."
Students: Eros Canzian, Amanda Camara Lima, Cynthia Mabel Quintero and Rafaella Senff Peixoto
Course: Architecture for Exhibition
Tutor: Francesca Singer

Project by Ana Mirena Nick Neves, Ana Paula Gonzalez, Ayrton Vivanco, María Martínez Bengoa and Veronika Róza Háló
"This project addresses issues of circulation, exhibition clarity and visitor distraction and reorganises the relationship between the palazzo, the garden and the terrace using light, translucent curtains, reflective aluminium and strategic partitions to shape visual connections and guide movement.
"Emphasising material contrasts and sensory experience, the intervention blends opacity with transparency to enhance artwork visibility and emotional resonance.
"As a result, the dialogue between the museum and the city of Venice is strengthened, offering an intimate, fluid journey through art and space while honouring the collection's original spirit and spatial complexity."
Students: Ana Mirena Nick Neves, Ana Paula Gonzalez, Ayrton Vivanco, María Martínez Bengoa and Veronika Róza Háló
Course: Architecture for Exhibition
Tutor: Francesca Singer

Project by Sofia Garkusha, Maryam Magomadova, Gabriela Koentopp and Bianca Grilli
"Reimagining the Peggy Guggenheim Collection as a diary of emotions, the museum becomes a journey through personal and collective memory.
"The proposal transforms the exhibition into eight thematic halls – ranging from mirrors of the world to a quiet room – each evoking different emotional states through spatial design, curated artworks and atmospheric lighting.
"The layout does not reflect linear chronology, favouring introspection and sensory immersion instead.
"This narrative approach is supported by new materials, lighting schemes and redefined pathways. The result is a poetic, human-centred reinterpretation of Peggy's legacy as a museum shaped by emotion, reflection and artistic evolution."
Students: Sofia Garkusha, Maryam Magomadova, Gabriela Koentopp and Bianca Grilli
Course: Architecture for Exhibition
Tutor: Francesca Singer
Partnership content
This school show is a partnership between Dezeen and YACademy. Find out more about Dezeen partnership content here.
The post Five proposals by YACademy students that reimagine the Peggy Guggenheim collection appeared first on Dezeen.




![‘Project MKHEXE’ Clip Uncovers a Mysterious Treehouse [Exclusive]](https://bloody-disgusting.com/wp-content/uploads/2025/04/MKHEXE_still.jpg)



















































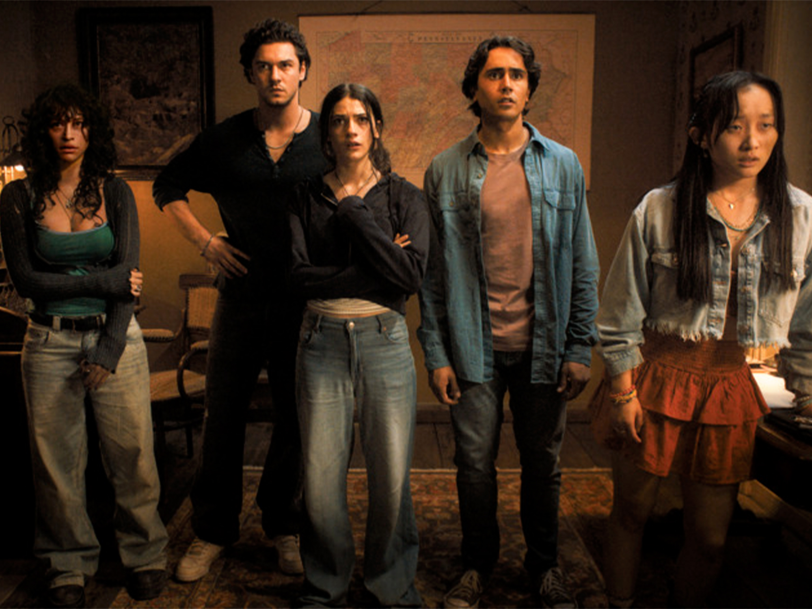











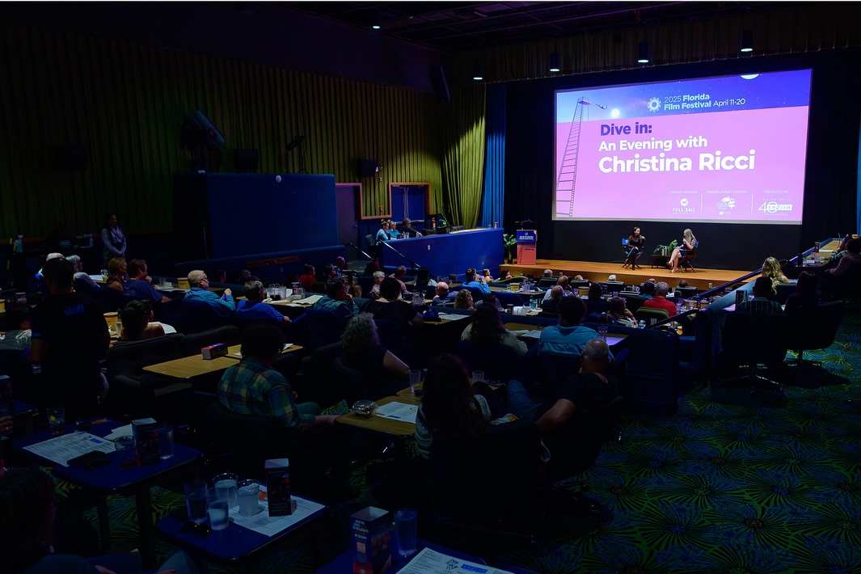

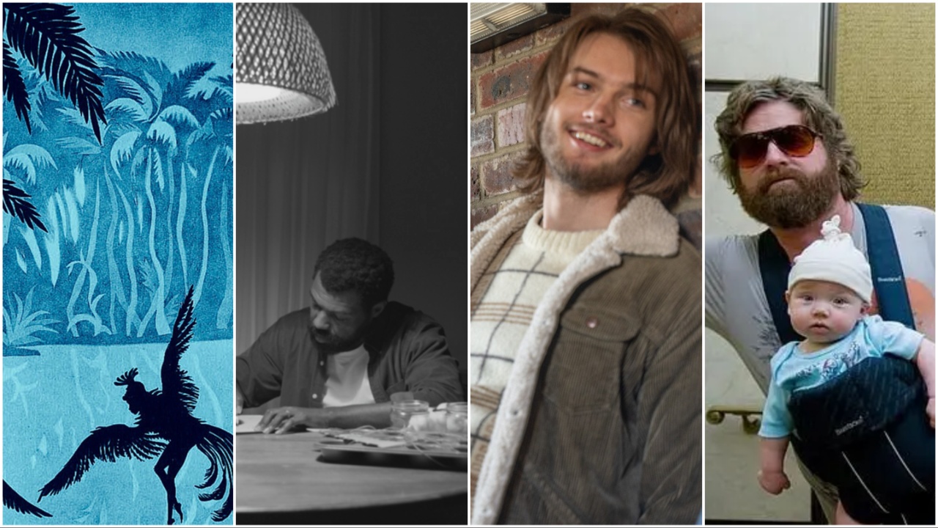














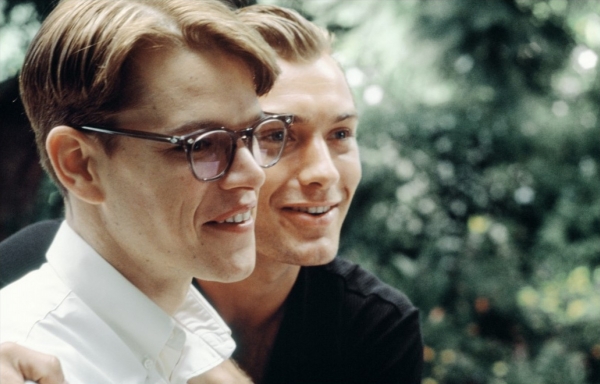


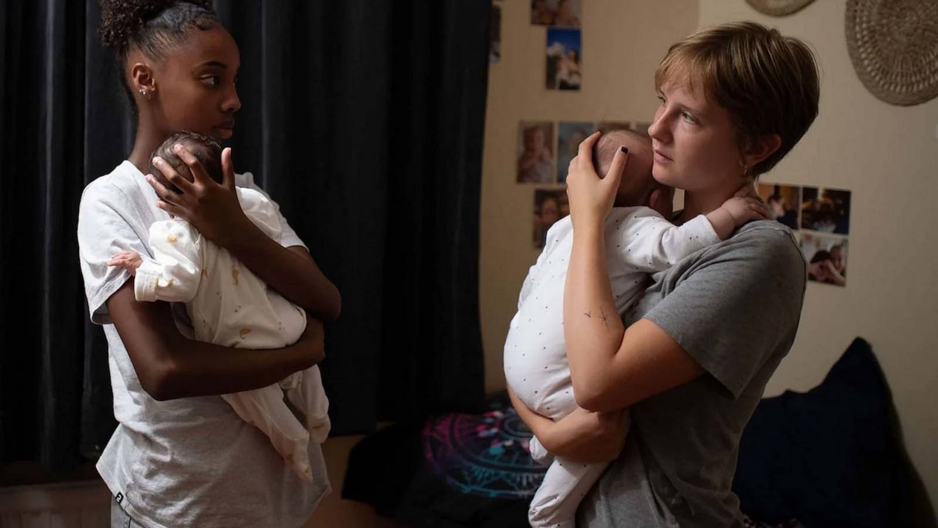







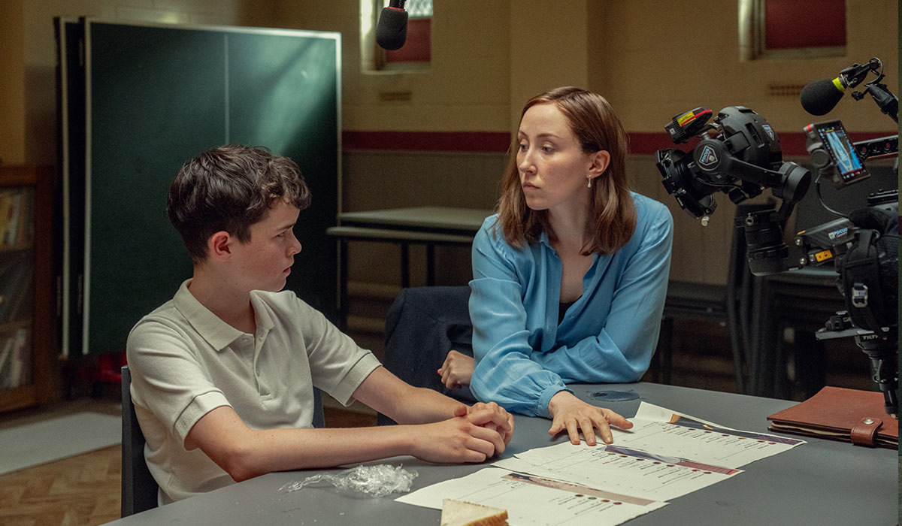




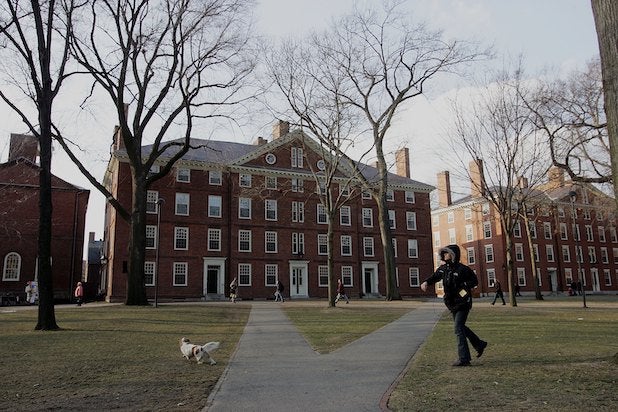
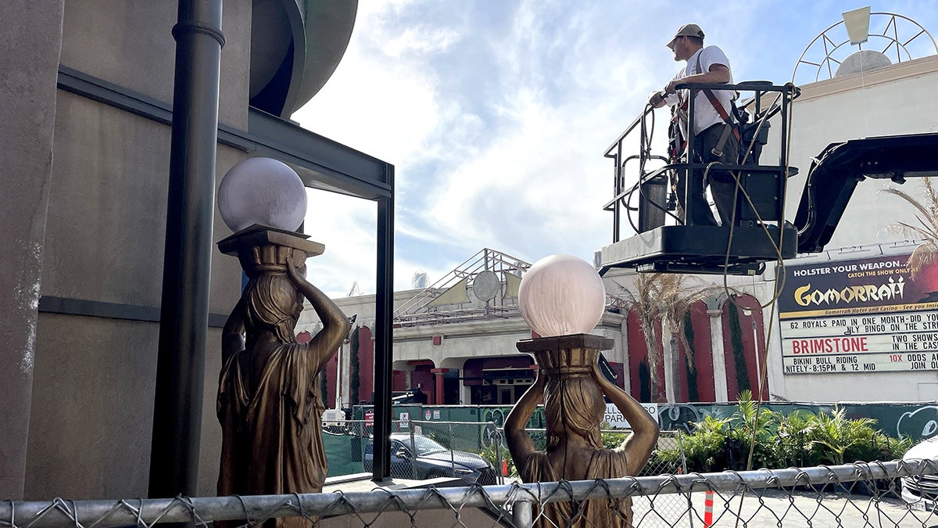



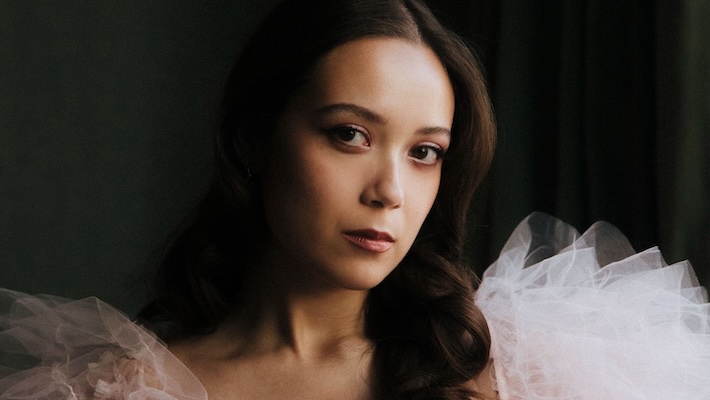
![Kyoto Hotel Refuses To Check In Israeli Tourist Without ‘War Crimes Declaration’ [Roundup]](https://viewfromthewing.com/wp-content/uploads/2025/04/war-crimes-declaration.jpeg?#)







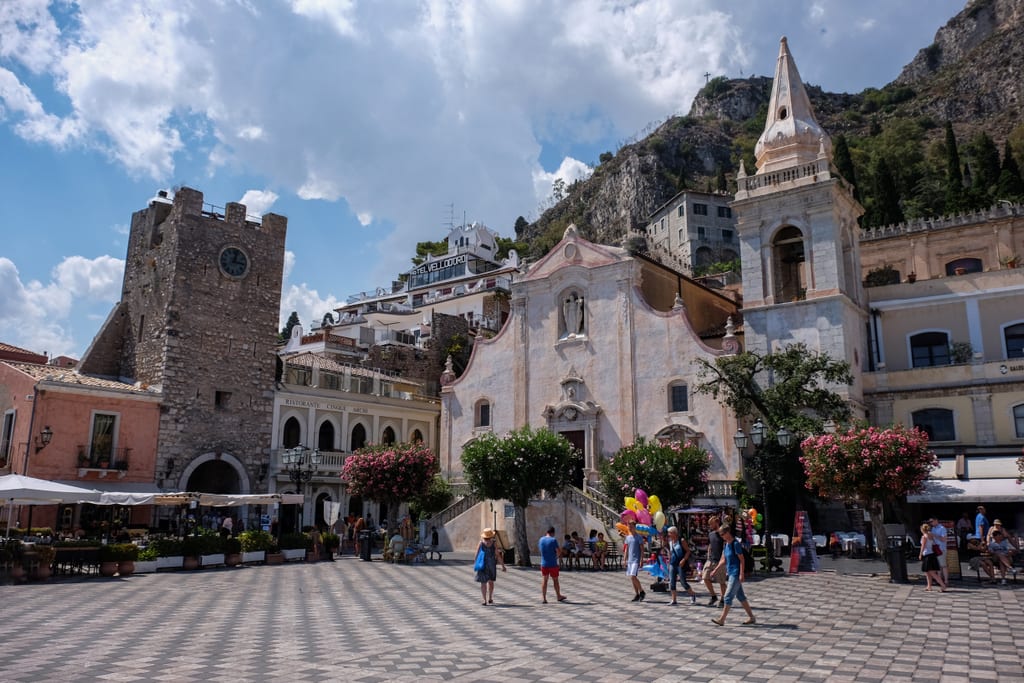
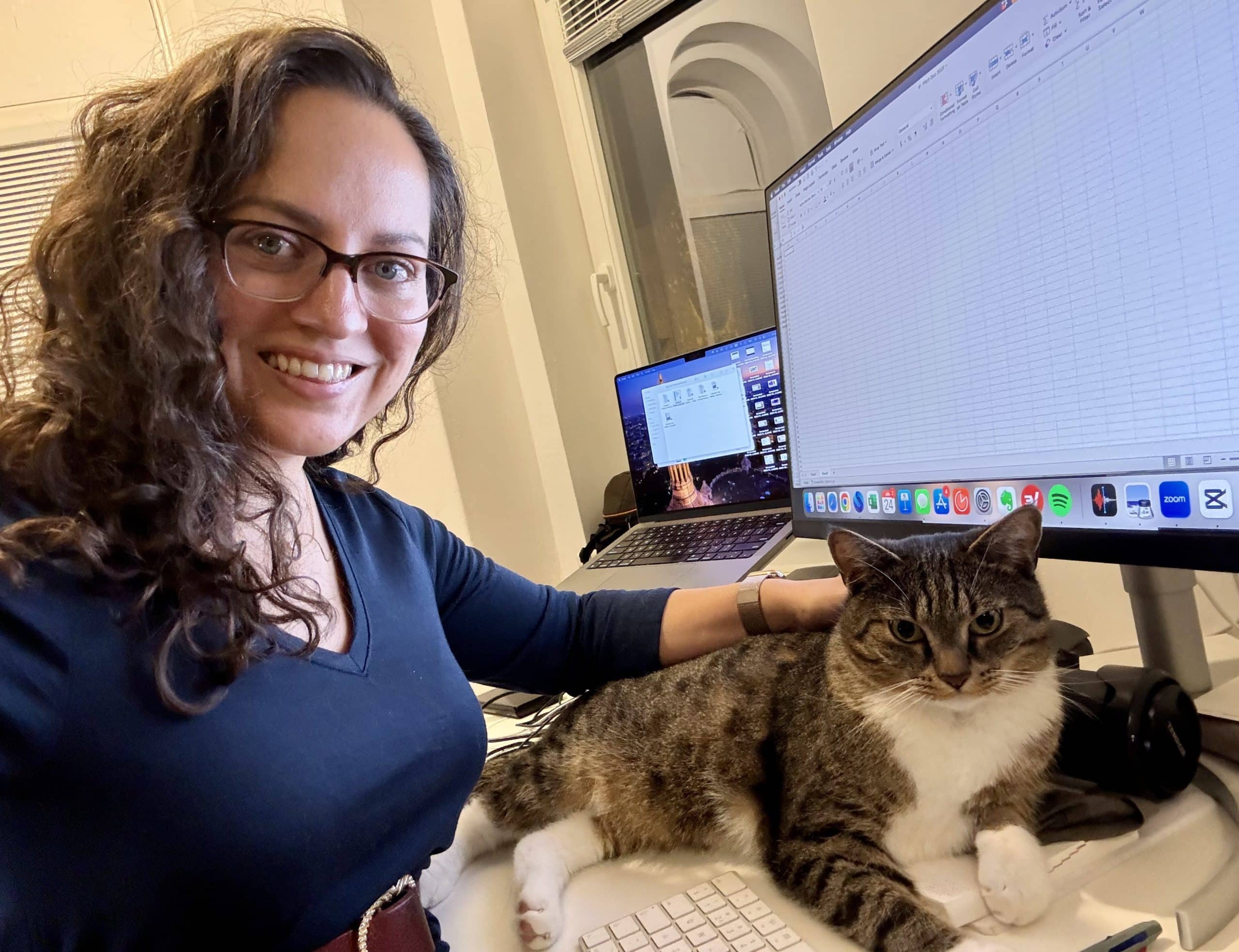





![New Best Ever Bonus for Capital One Venture Card Available Through Referrals [YMMV]](https://boardingarea.com/wp-content/uploads/2025/04/6cbab7b59a0f3413c2a8f73cf771602a.png?#)

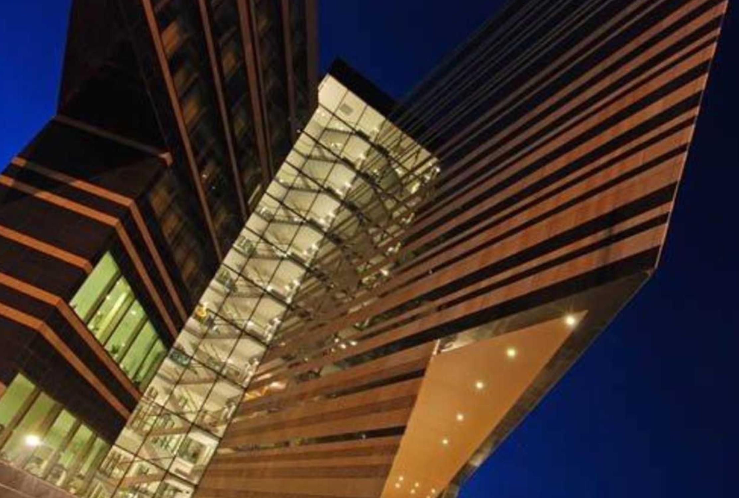
















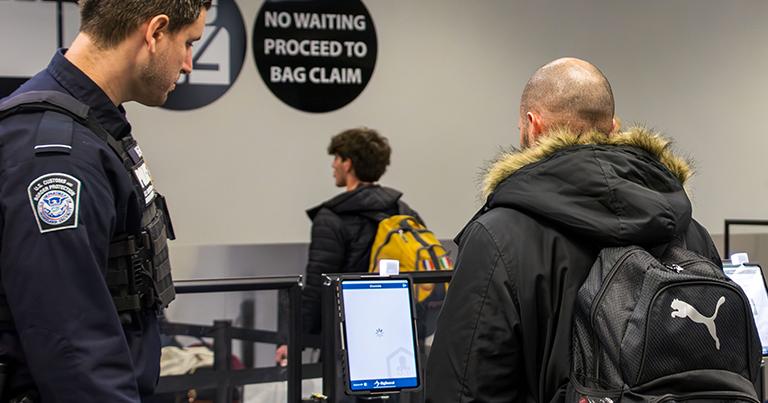


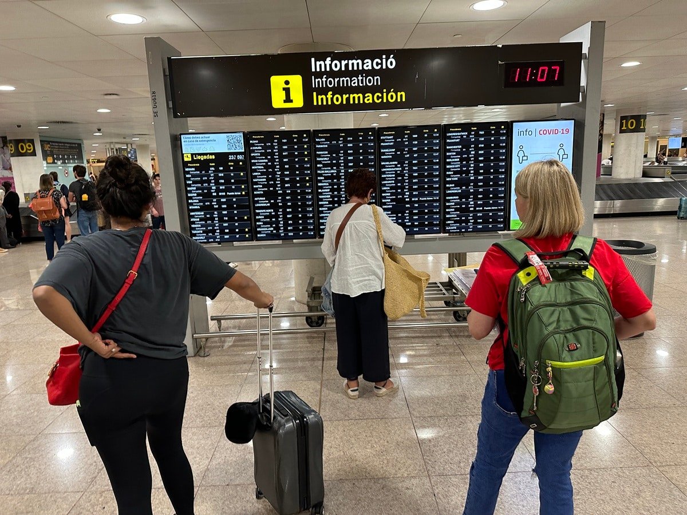










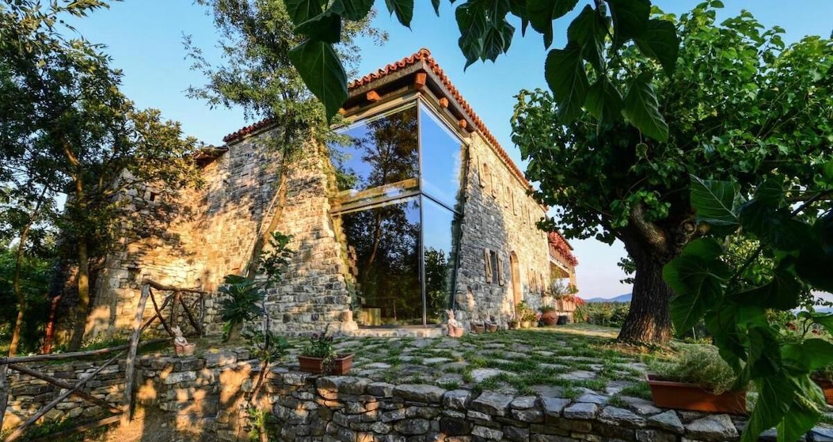










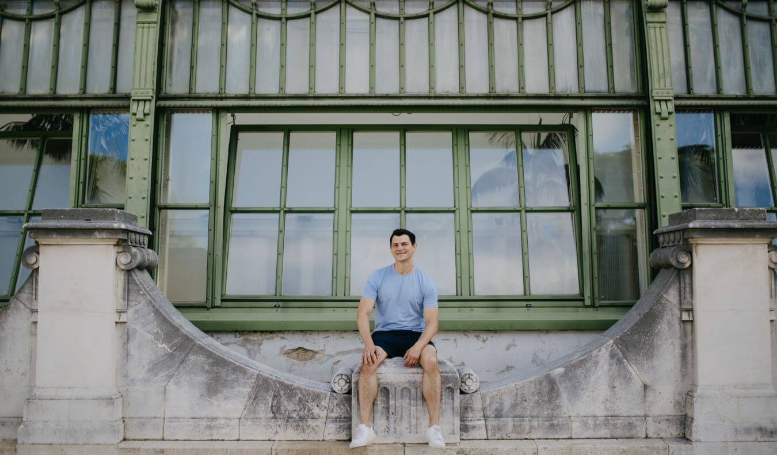

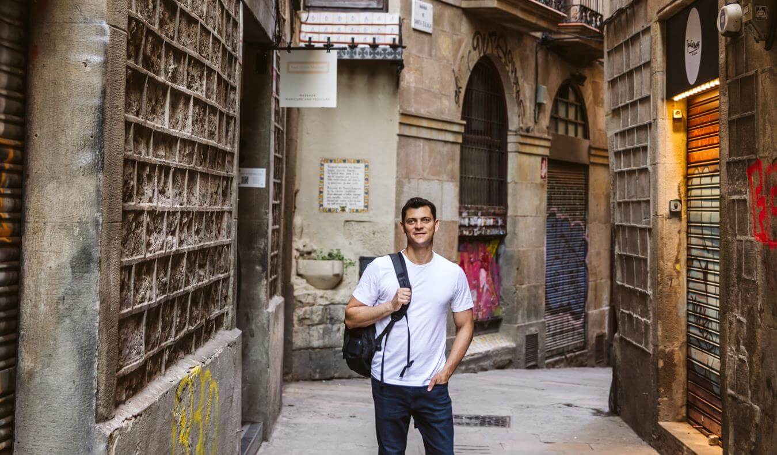
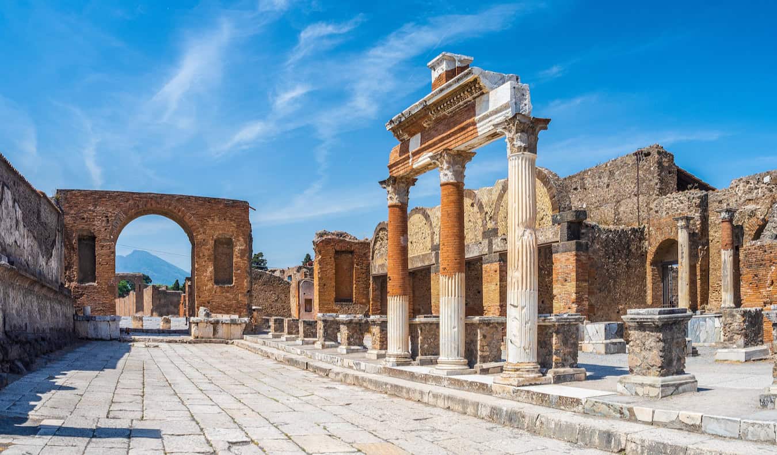















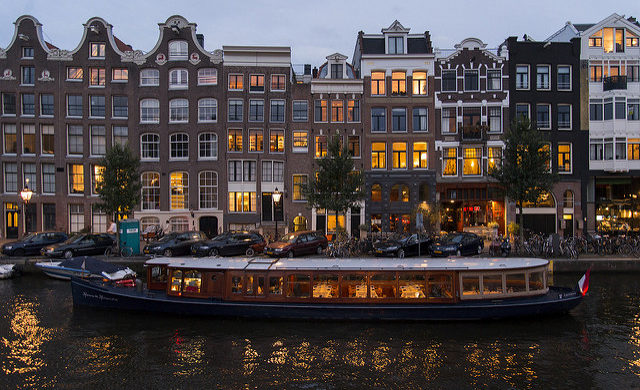
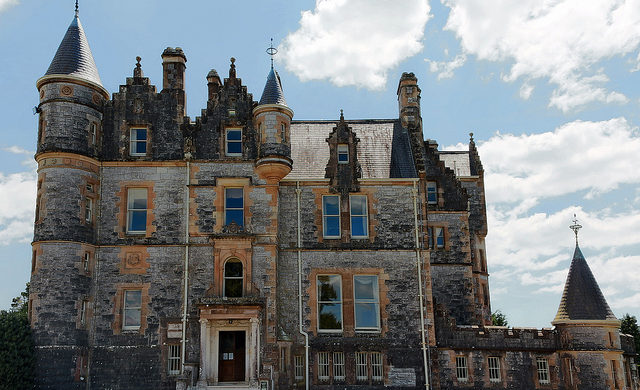

























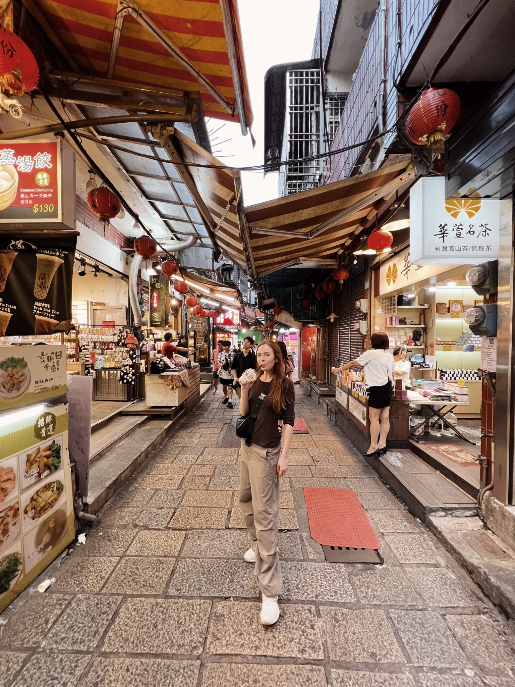
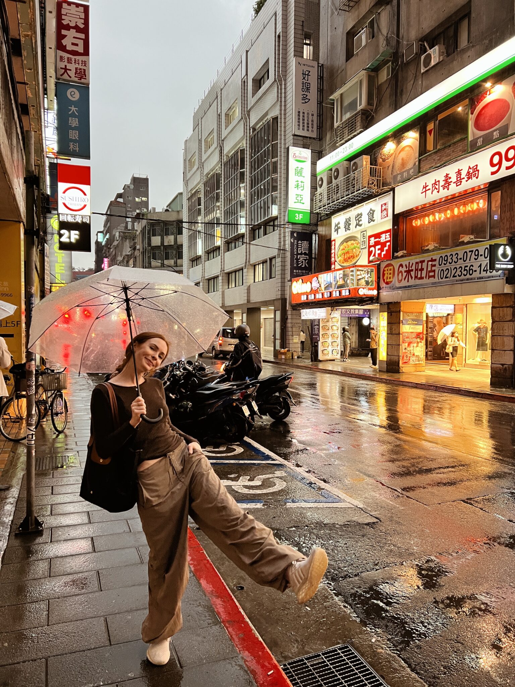









.png?width=1920&height=1920&fit=bounds&quality=70&format=jpg&auto=webp#)
.png?width=1920&height=1920&fit=bounds&quality=70&format=jpg&auto=webp#)
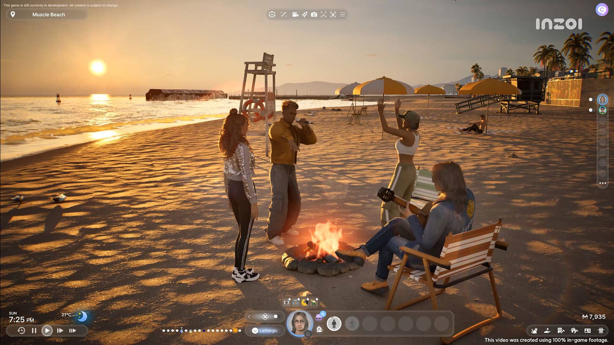


























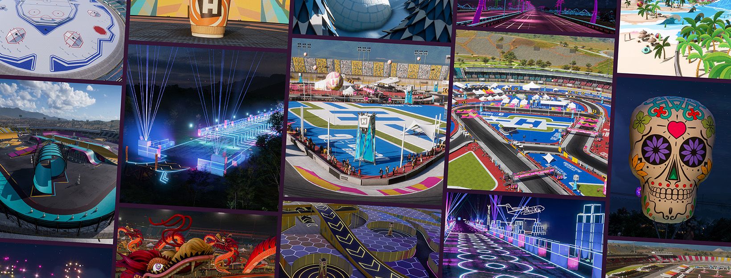




















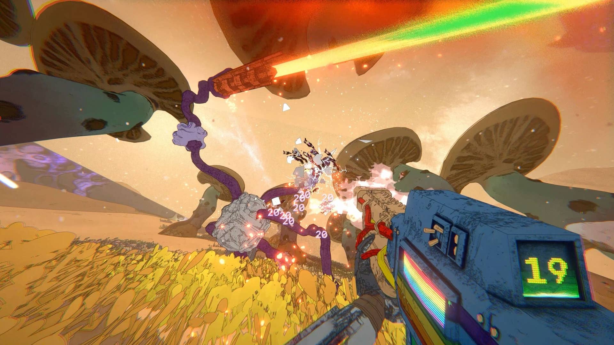
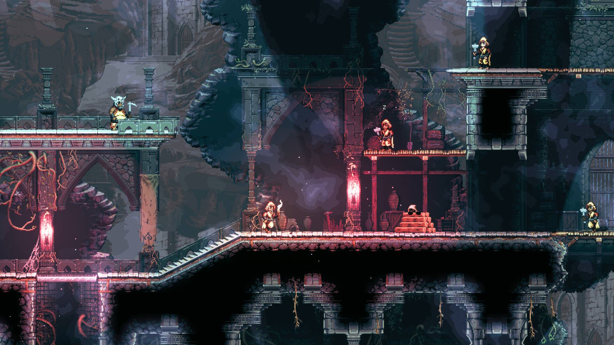

















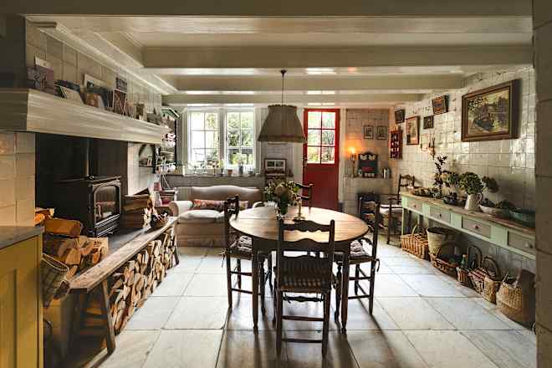
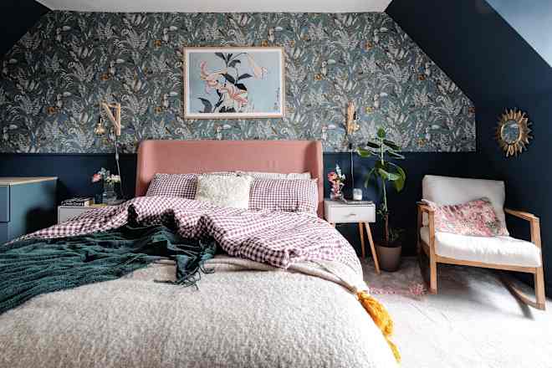


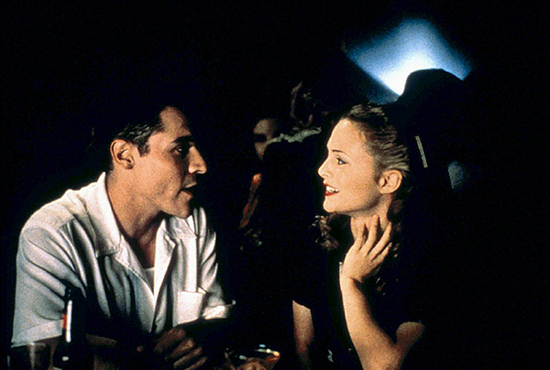
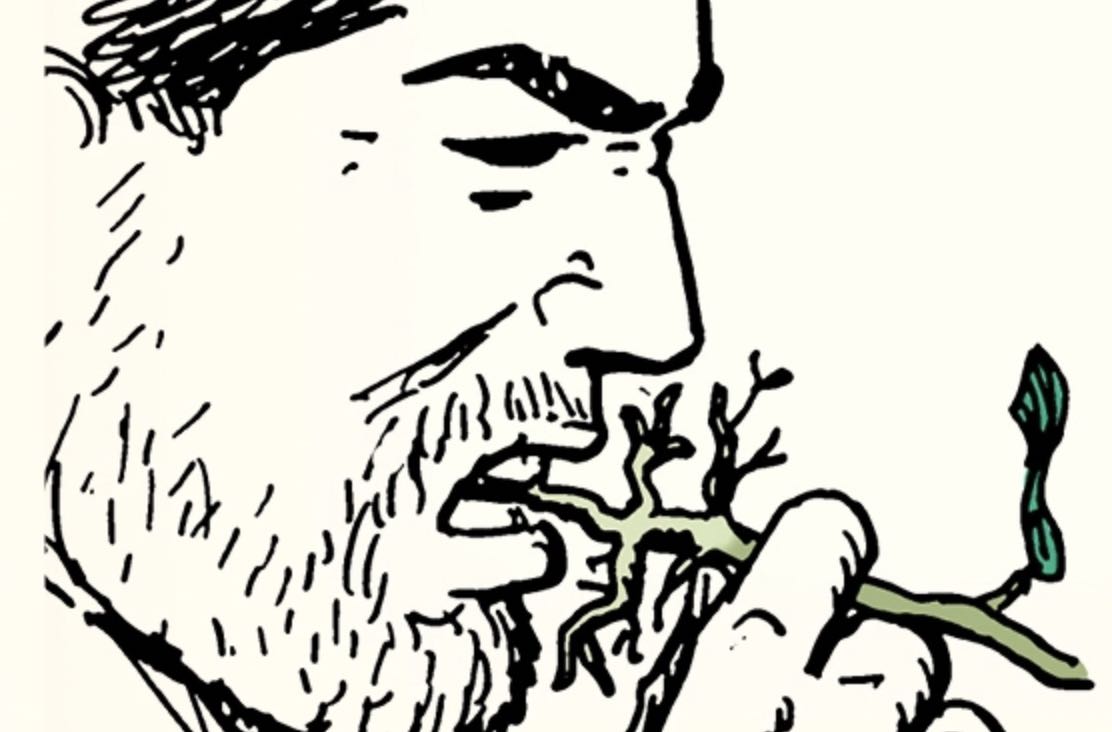

















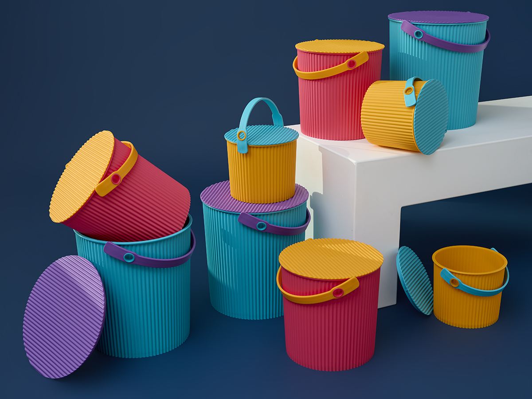
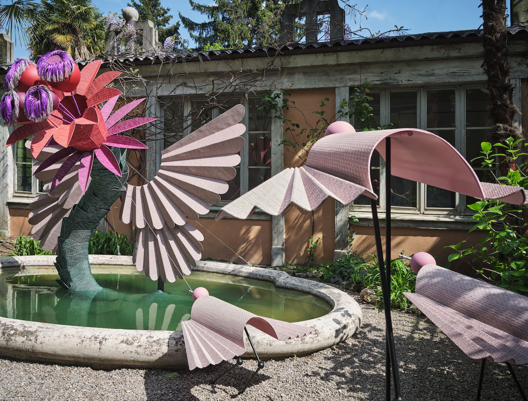

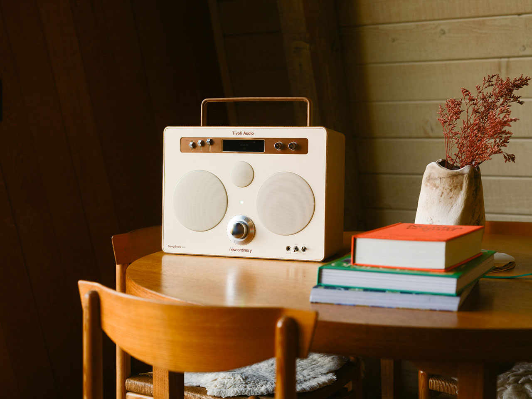
























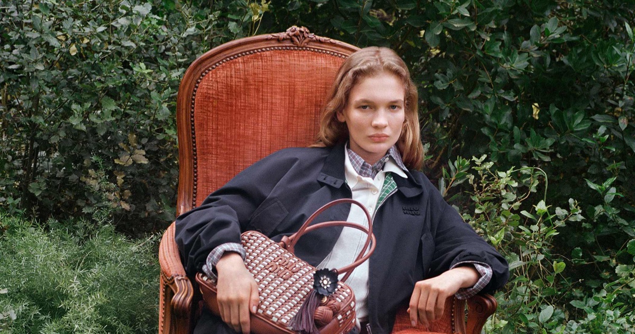
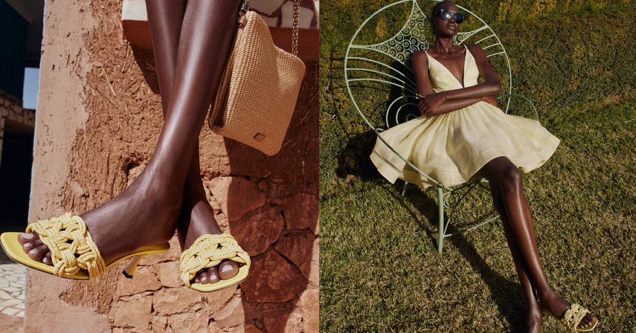
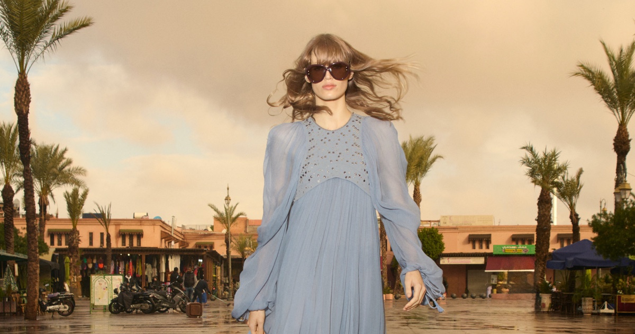
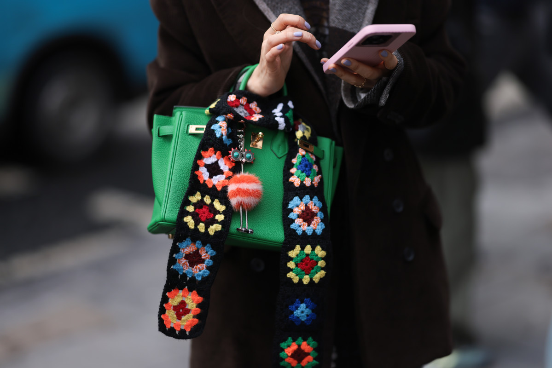











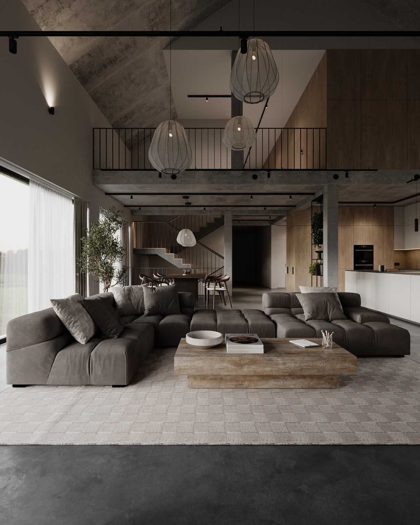

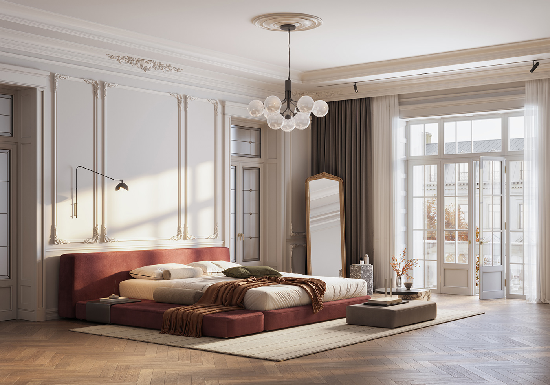
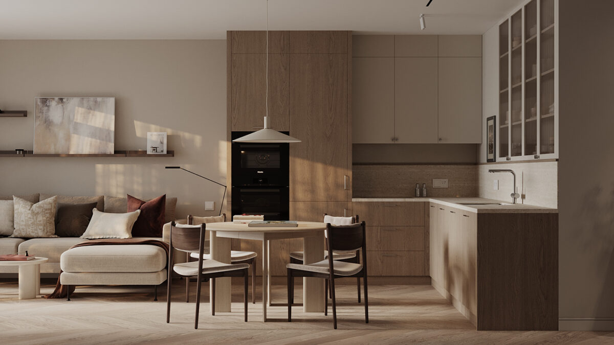
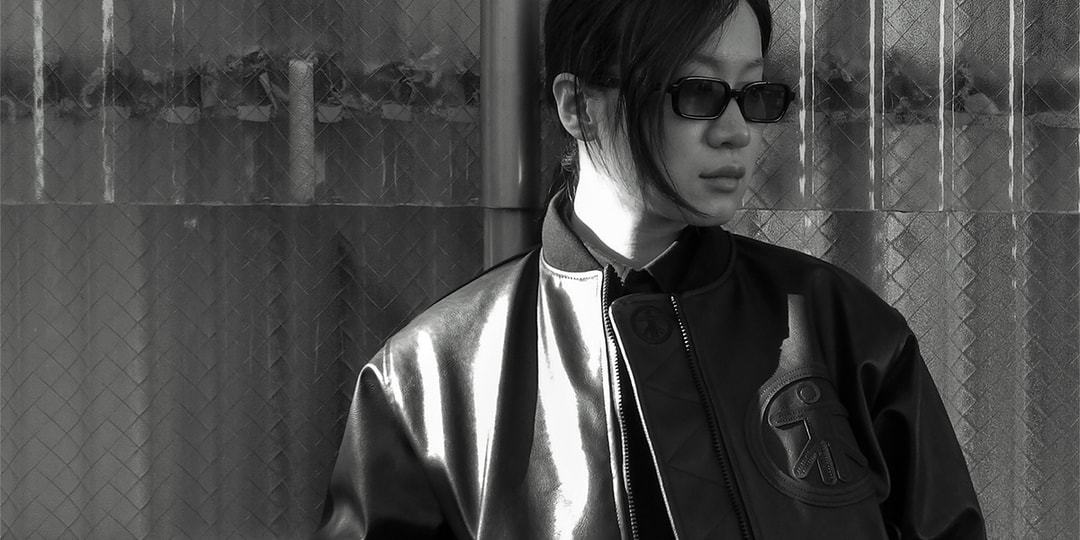



![[Podcast] Smarter Brand Growth: How to Align Marketing & Sales (with ABM/ABX) with Jennifer Mancusi](https://justcreative.com/wp-content/uploads/2025/04/jennifer-mancusi-26.png)




